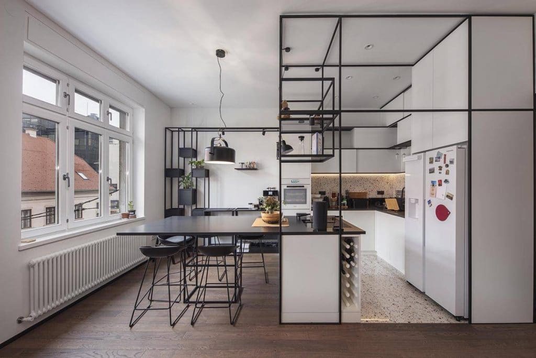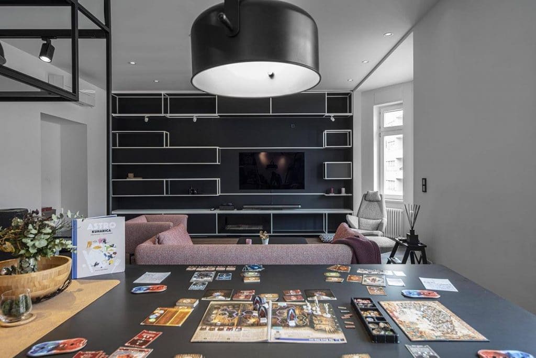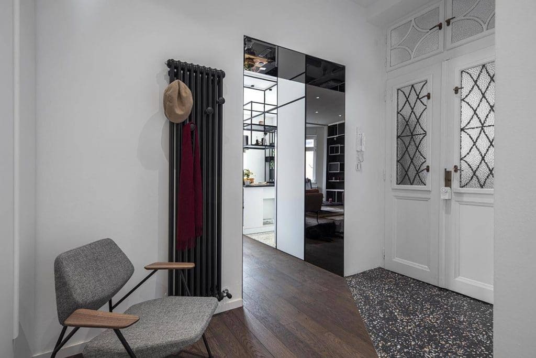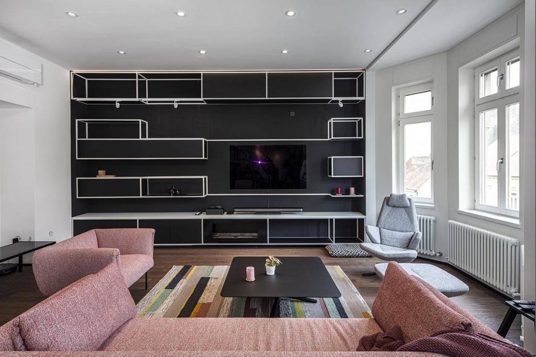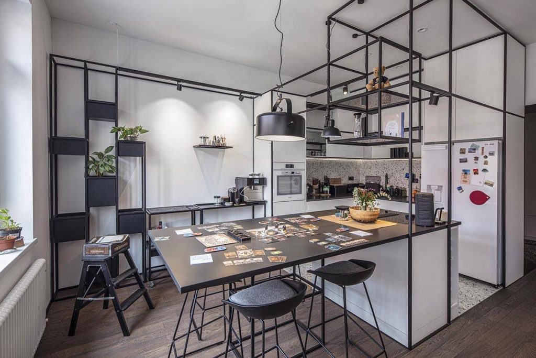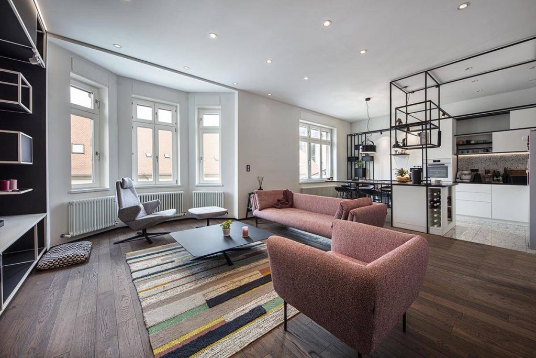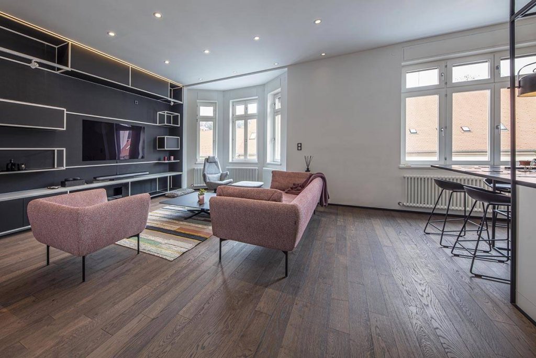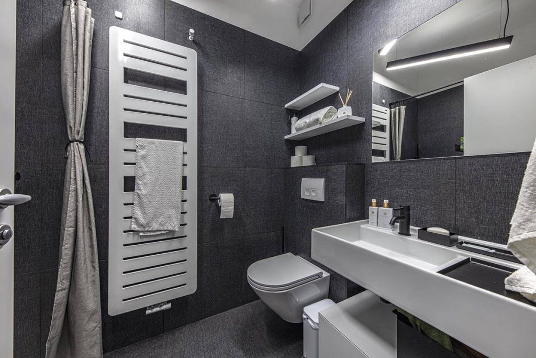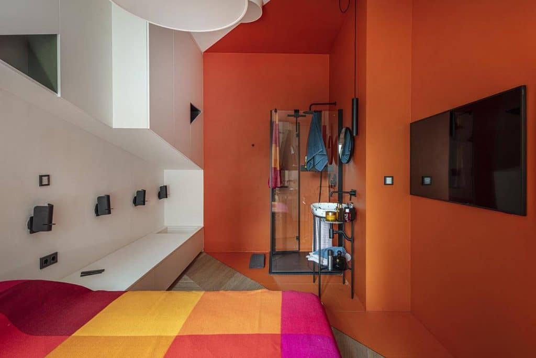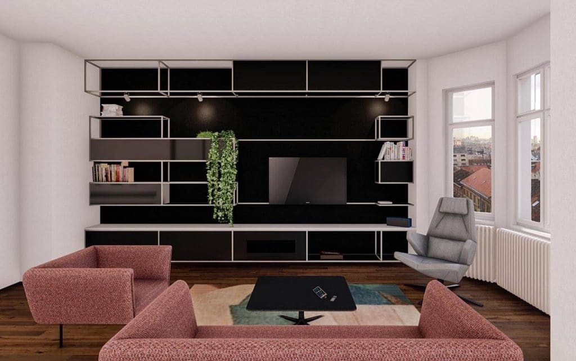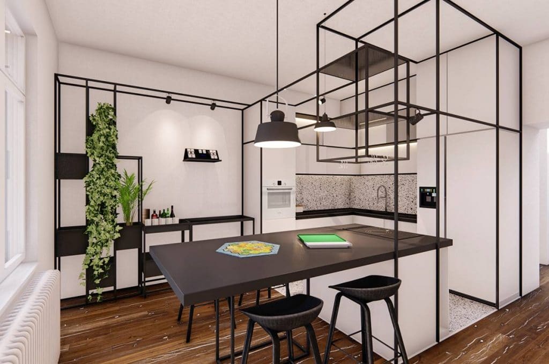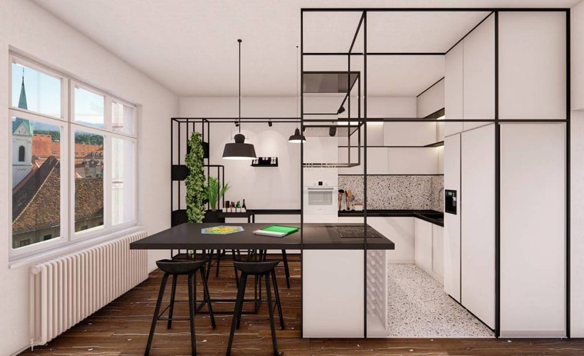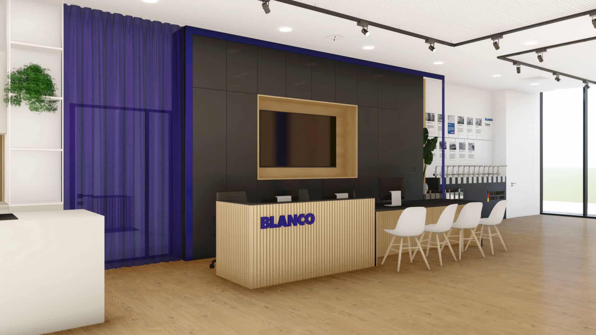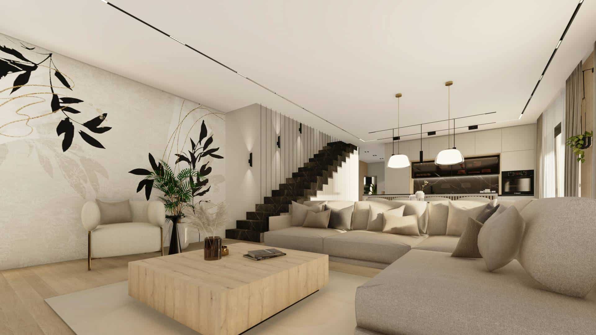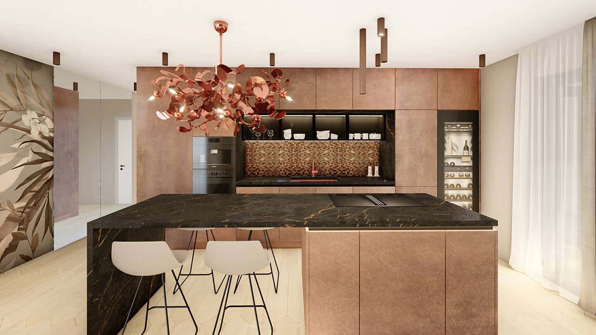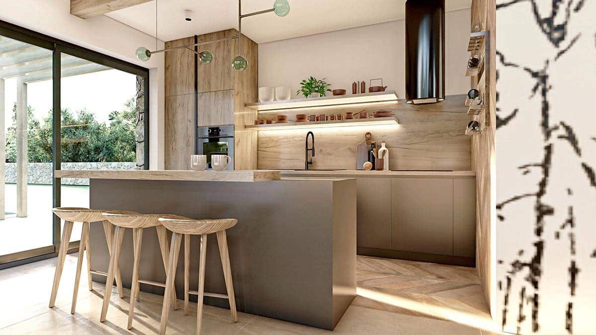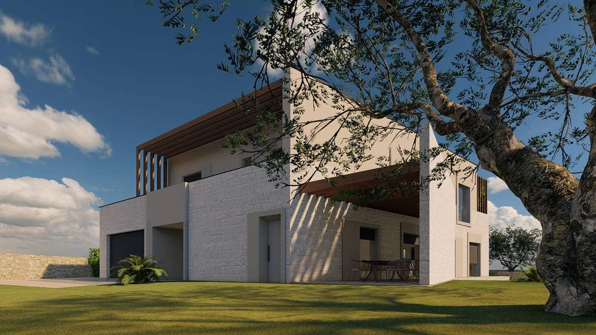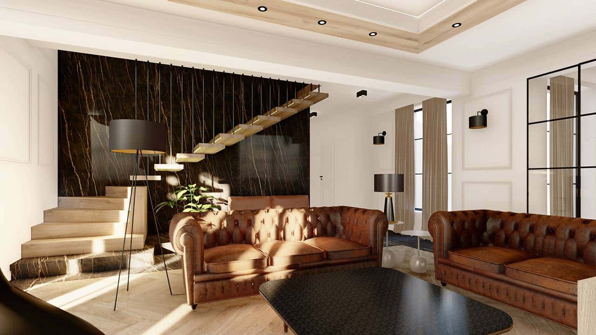Stan Hej! u zagrebačkoj Vlaškoj ulici
INFO
Project: stan Hej!
Location: Zagreb – Vlaška street
Area: 105 square meters
Design: 4UHA
This project is so specific, it would be best to compare it to a board game. Not the kind waiting in the grandma’s dusty attic, but a modern one, eagerly awaited like a blockbuster movie. To be more specific, this would be a co-op game where all the players work together to beat it. This approach suited both our team and our investor (The players).
The initial state (The game board) was very complex – an elongated Lower Town appartment with two large rooms facing the north and a few smaller ones, bundled chaotically and facing the south. Our task (The rulebook) was challenging and mystifying a bit, with a lot of decisions being left to the players during the game… pardon, design process.
The beginning phase includes a carefully planned division between the offense and the defense. The offense consists of social areas. Taking into account the living habits of the main player – the investor, those areas were divided into 3 intertwined spaces dedicated to cooking, playing boardgames, and watching movies and sports events. Supporting areas consist of the entrance and guest bathroom hiding all the service zones (laundry room, plumbing, etc.). The defense consists of intimate areas – guest bedroom with a walk-in shower and the master bedroom with adjoined bathroom and excercise area.
Each project phase conquered a new part of the space and brought life wherever the players touched the old, decrepit apartment.
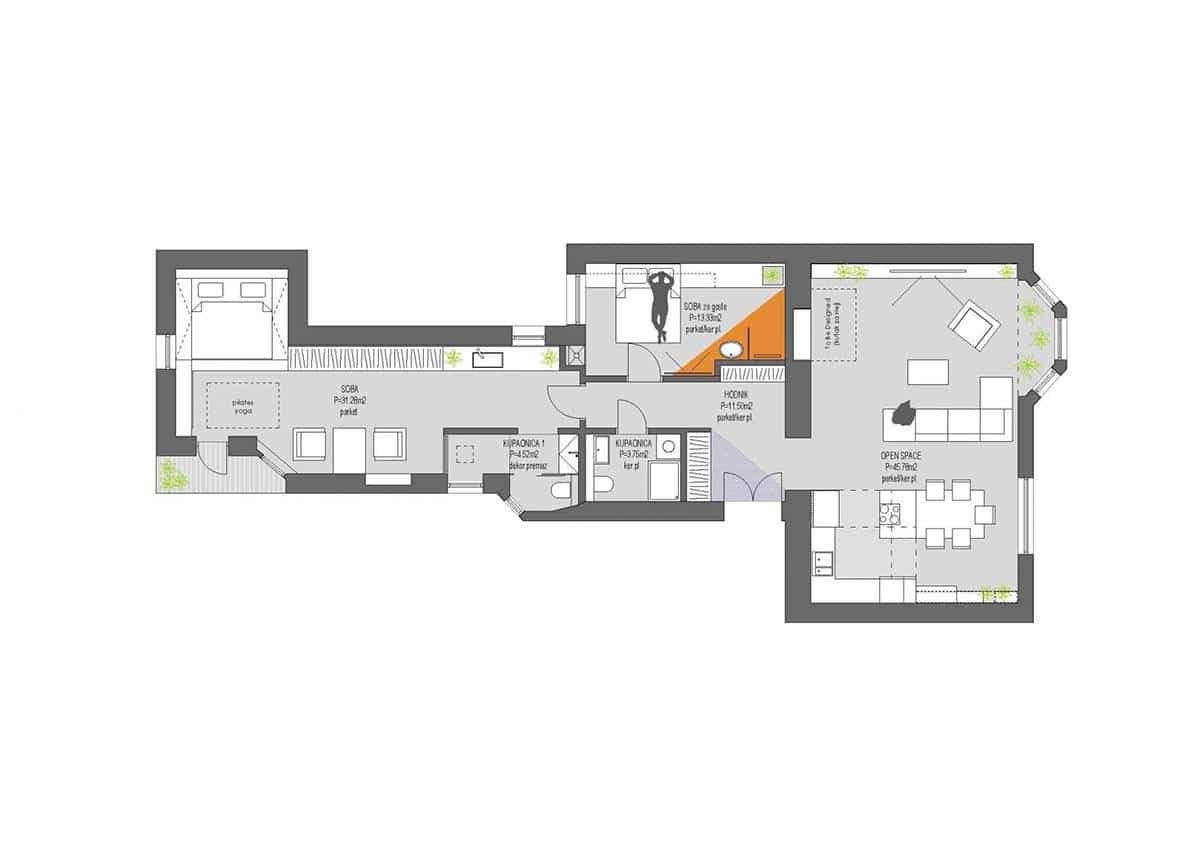
A big part of the final victory was the willingness of the players to take each others suggestions. This brought about many uncommon and original solutions that could serve as an example to all the other games and players.
Some of the interesting details include the use of metalwork as a leitmotif in the conjoined kitchen, dining and living room space. The contrast of black and white (references). The focused plot background is black with thin white accents, while the creative plot background is white with thin black accents. Although facing the north, the space is filled with natural light. This coupled with a variety of potted plants creates a perfect environment for socializing at any time of the day or a year.
A modular steel construction shaped into frames allows a lot of flexibility to the investor. From the rigid kitchen, plant beam, and the bookshelves to the central island with a table above which is a flexible structure that can house lighting, glassware, games, books, or can be simply left empty as a sculptural element. All is left to the choice of the players.
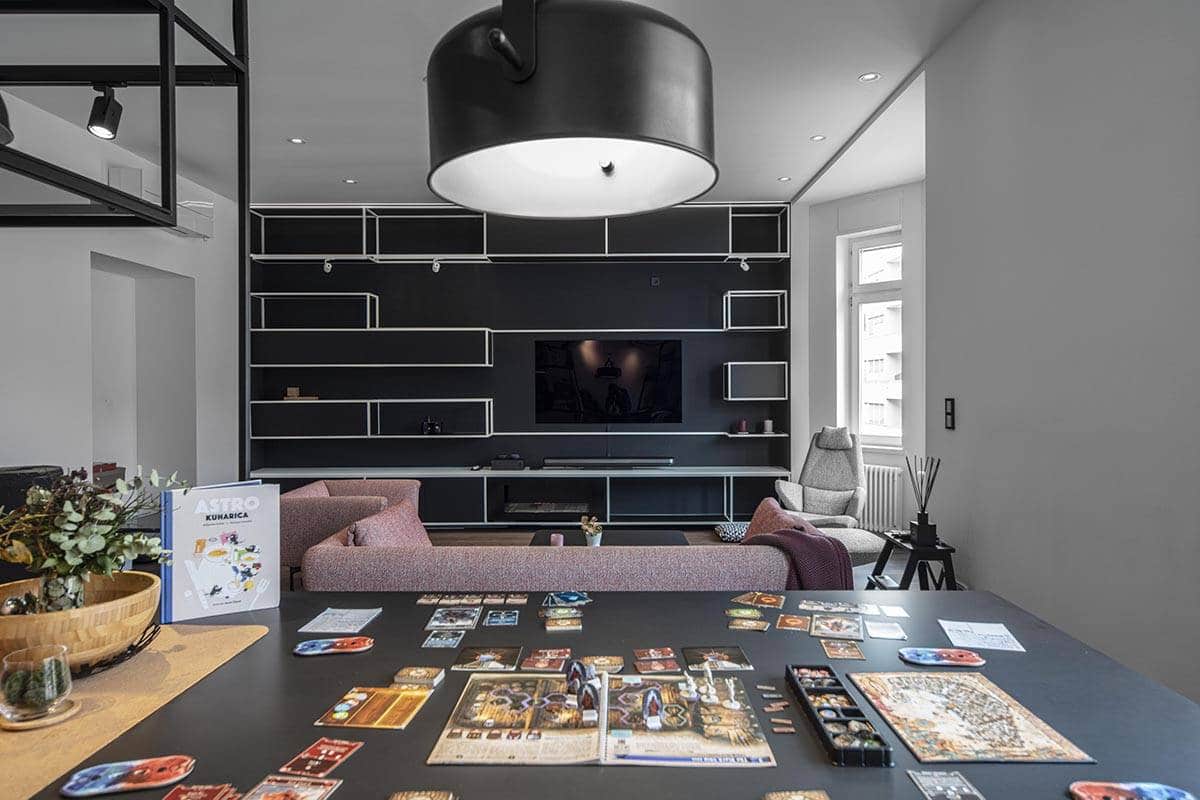
Bathroom areas are completely customized for the user and the surroundings. The shared bathroom is black with white elements, while the guest bathroom is defined with a bright color and triangular form, making it vibrant and dynamic. The en suite bathroom for the master bedroom was implemented in three phases – a completely enclosed toilet, partially open spacious shower with tailor made sink (which we are very proud of) and completely open space with a sink, filled with natural and artificial light to achieve optimal image reflected on the large mirror.
The path from the starting game board to victory took a very long time, mostly owing to outside factors (earthquake in Zagreb, the pandemic, etc.), but also the main players life and business obligations.
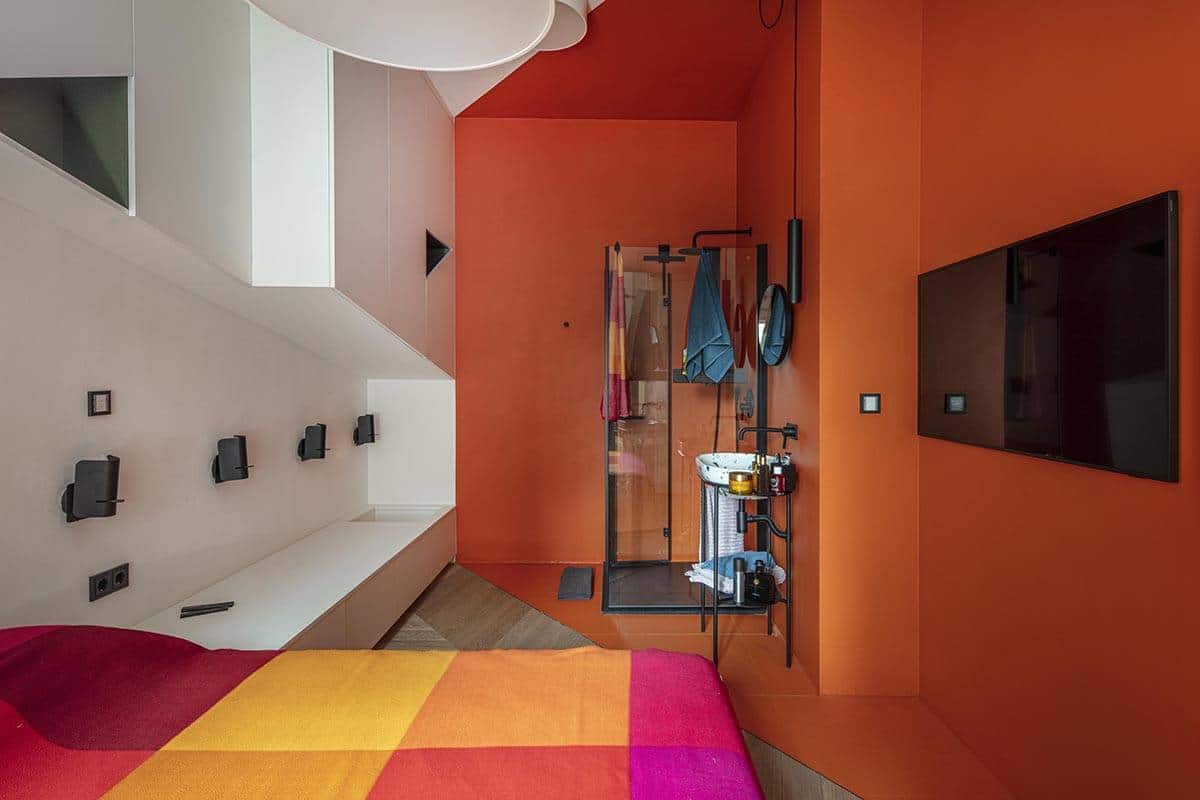
Some players like when the game is played without their participation, but this time the main player actively participated in each phase (you might have noticed the black toilet paper and the bed cover in the guest bedroom… need we say more?) and continues to be active, as this is the kind of game that allows relaxed playing even after the victory.
You might be wondering how the apartment got its name – ‘Hej!’. It happened because at the beginning of the project, Hej used to bark at us sceptically. She didn’t stop as she got to know us, but now her barking is a sign of affection. Let her do it, as that is the only way for us to find her when she snuggles ito her black painted corner in the living room…
Until next time, HEJ to you too!
