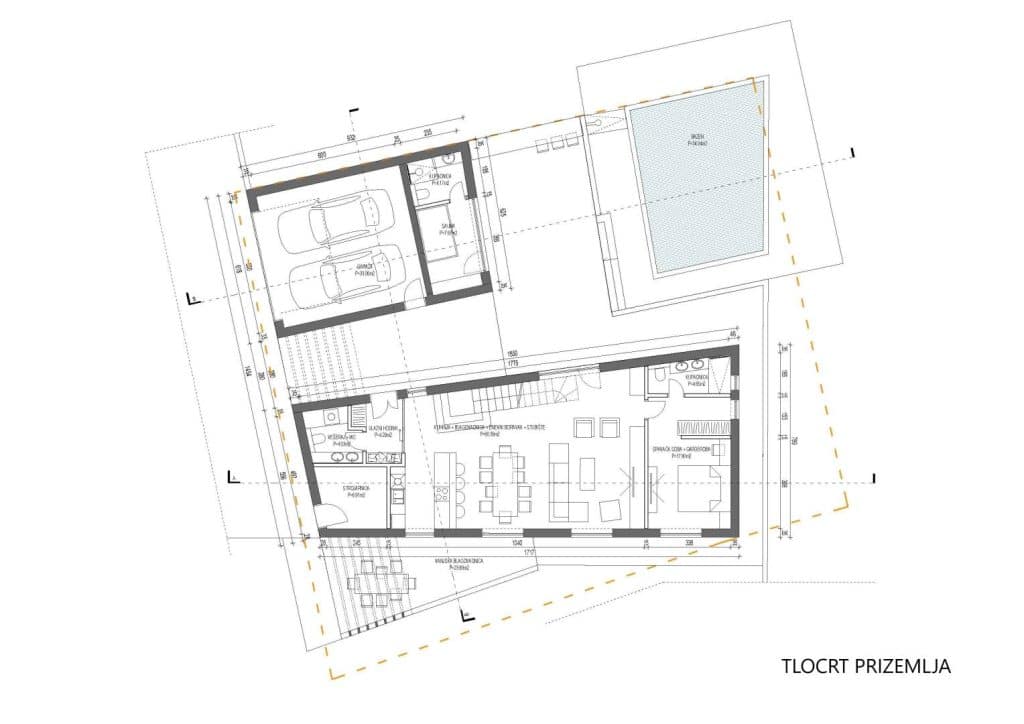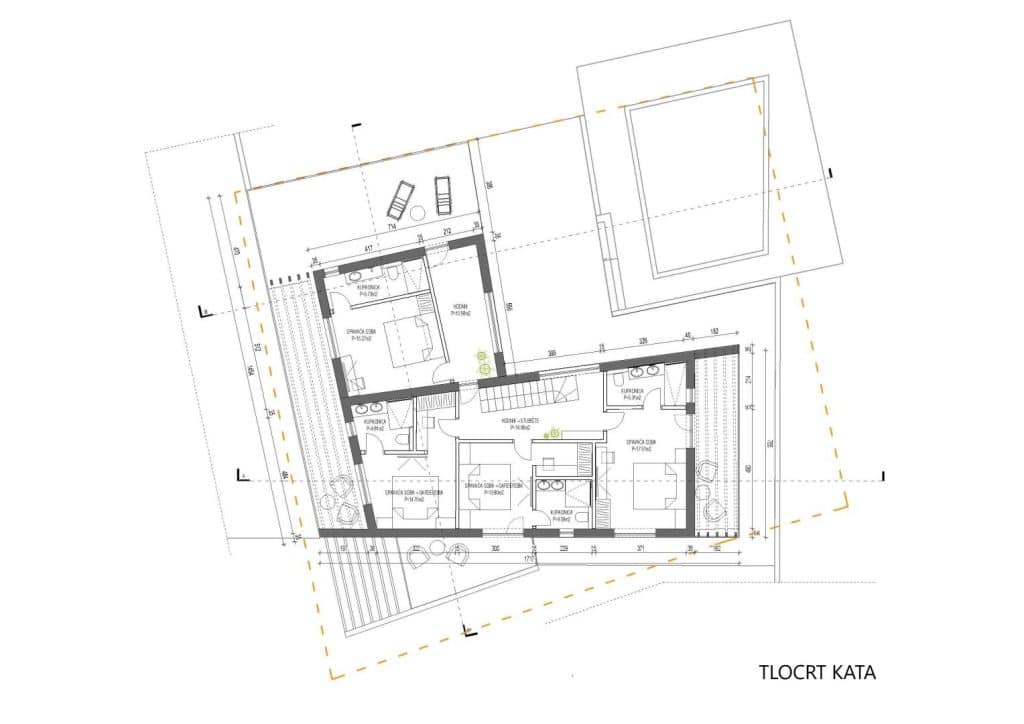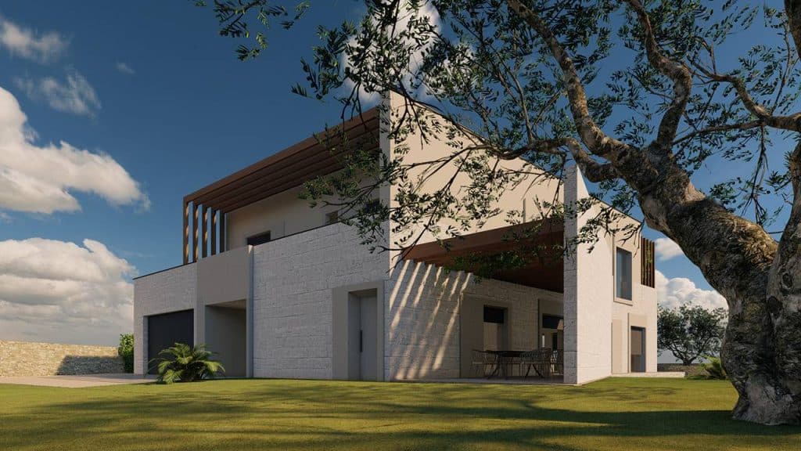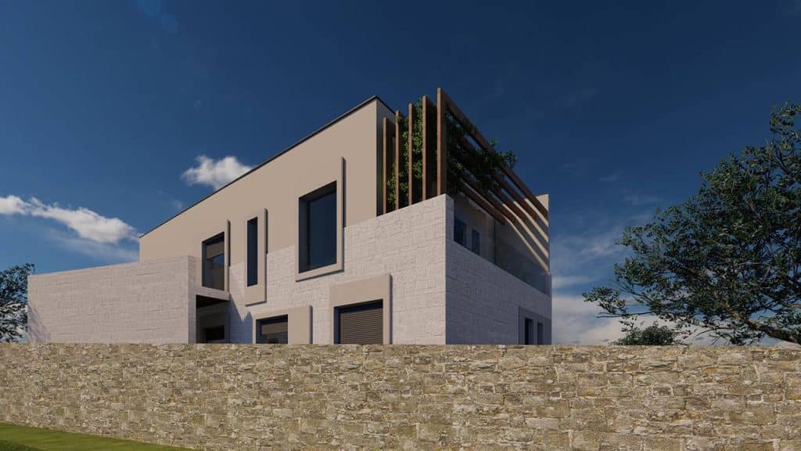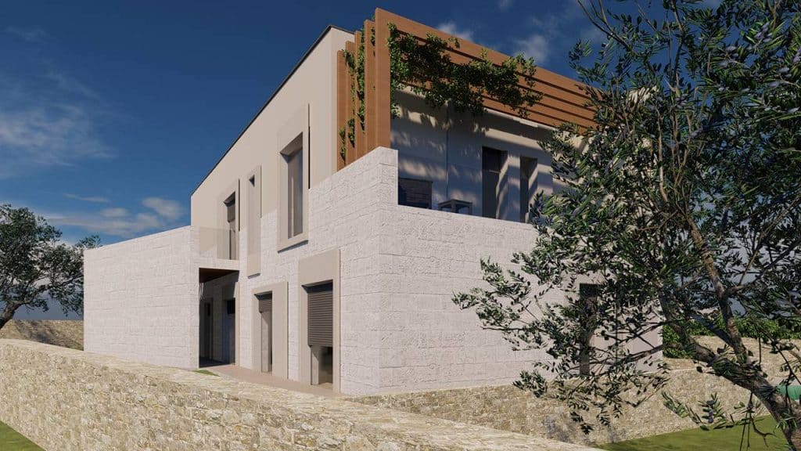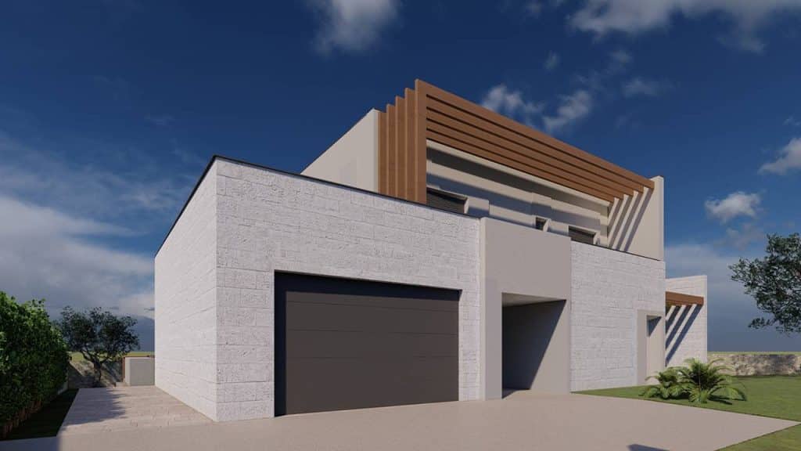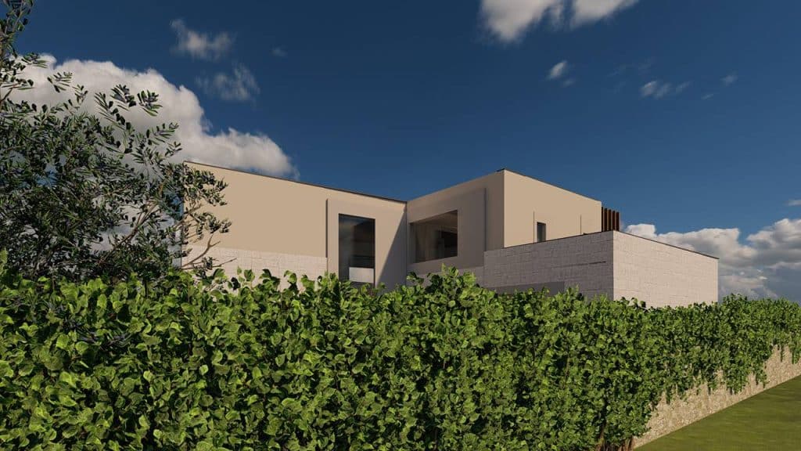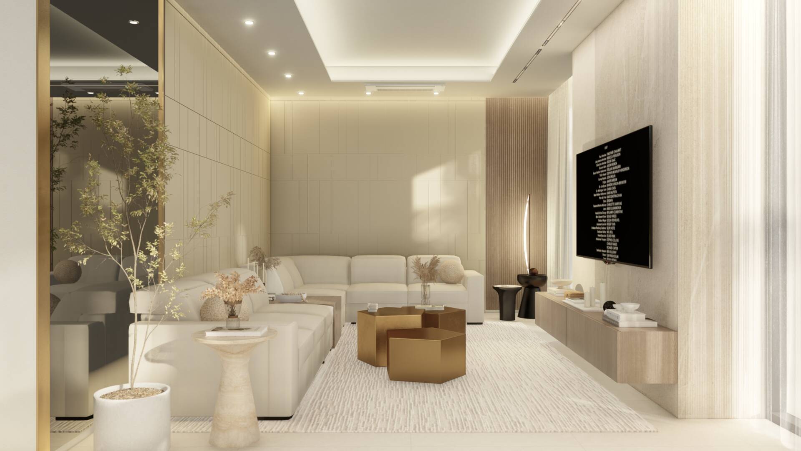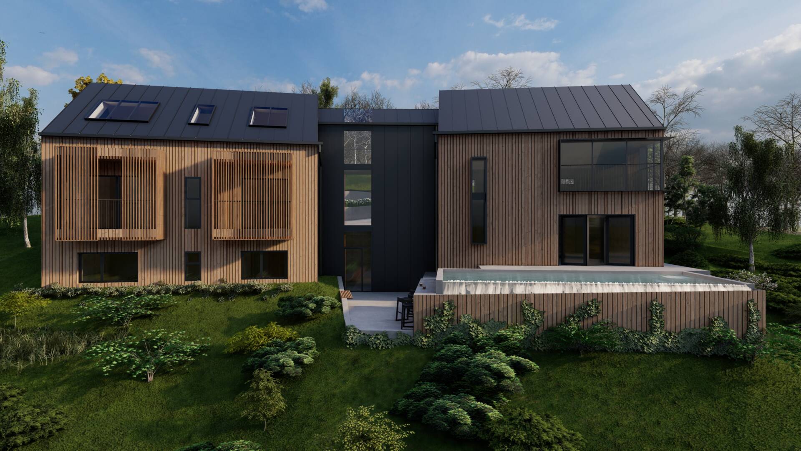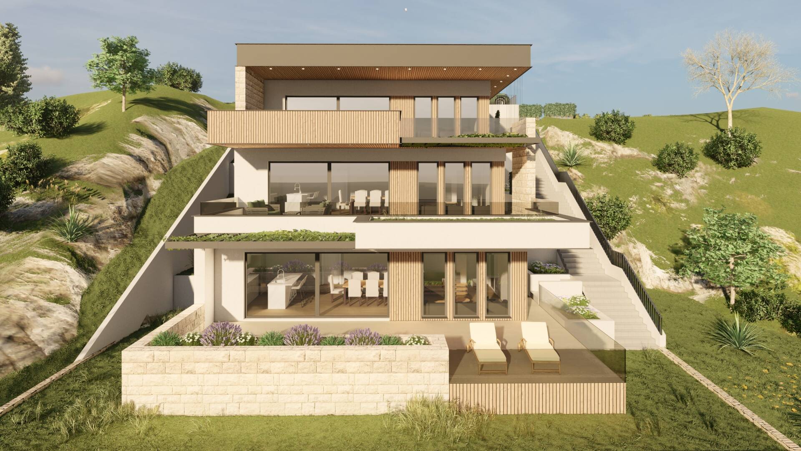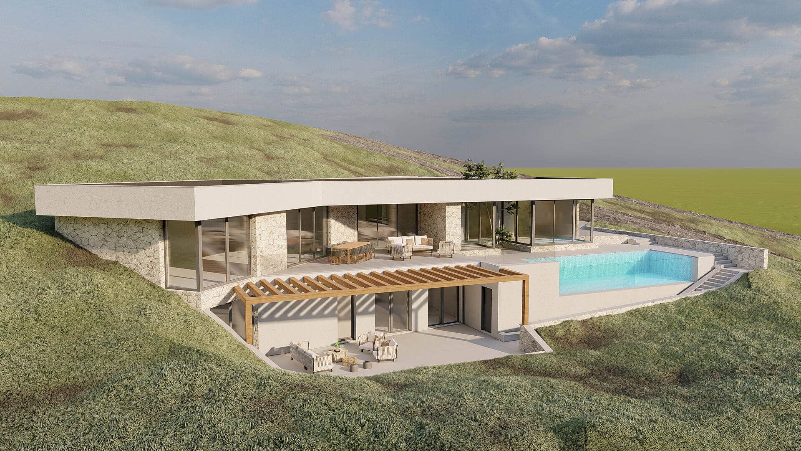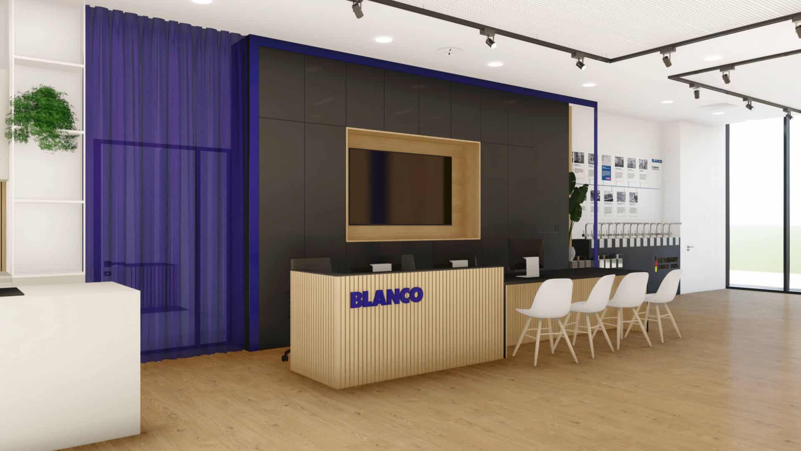Location: Zadar
Project Type and Year: Residential Building, 2022
With good guidelines from the investor and almost carte blanche, we arrived at interesting solutions and interpretations of classic Dalmatian architecture. Slabs of indigenous stone guarantee a harmonious appearance, while wooden pergolas combined with solid walls ensure a comfortable stay on the balconies even when the bora and sirocco winds take matters into their own hands. Outdoor dining is also one of the summer’s “top” habits, and to make it enjoyable, we’ve prevented direct sun exposure. For those who still love the sun above all, we’ve designed a terrace around the pool and a roof terrace on the ground floor, and of course, provided enough space for summer’s best friends—lounge chairs.
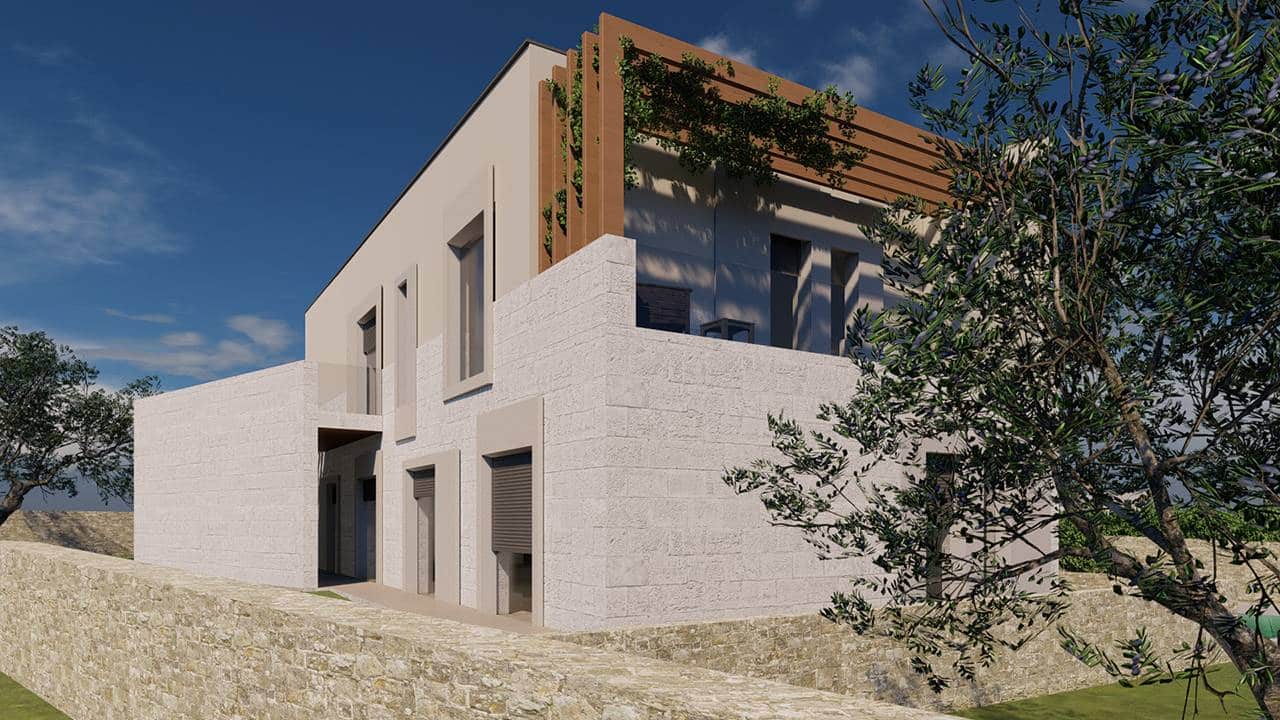
The house consists of two simple volumes, each interacting with the terrain in its own way. Thus, the archetypal volume emerges from the ground and opens towards the south, while the geometrically simpler “secondary” volume has a recessed lower zone to visually minimize it. Materials follow the ideas imposed by geometry, so the dominant volume is clad in sheet metal (roof and facade), and the secondary one in wooden decor, which is also found in the recessed details and will be used in the interior. The material uniting the volumes and emphasizing the relationship to the terrain is stone. The investor’s goal is to use old Sljeme stone, which will be removed from their old family house soon to be demolished at another location. The tone of the main volume’s sheet metal will be selected to match the very complex tonality of that stone.
The house is functionally designed to gradually become more private from bottom to top. From the pedestrian and vehicular entrances on the lowest half-level (almost completely embedded), we access a half-level with social spaces primarily of entertaining nature (lounge, pool table, mini-kitchen/bar, and a spa area with a sauna, shower, and jacuzzi) with direct access to the pool terrace. Designing through half-levels was optimal for the house to follow the terrain’s geometry and to emphasize the gradual transition between different zones of the house.
After the half-level intended for socializing with guests, we ascend to the family open space with a kitchen, dining area, and living room, which, in addition to a large glass wall with a beautiful view of the nearby nature, also has access to a loggia with an outdoor fireplace for complete winter idyll. From the family area, we access individual spaces; thus, on the first subsequent half-level is the parents’ bedroom with a wardrobe and bathroom, and the last flight of stairs leads us to a mezzanine—space for the daughter—that is located above the open space, specifically above the kitchen and dining area, making the living room area significantly higher and more lavish.
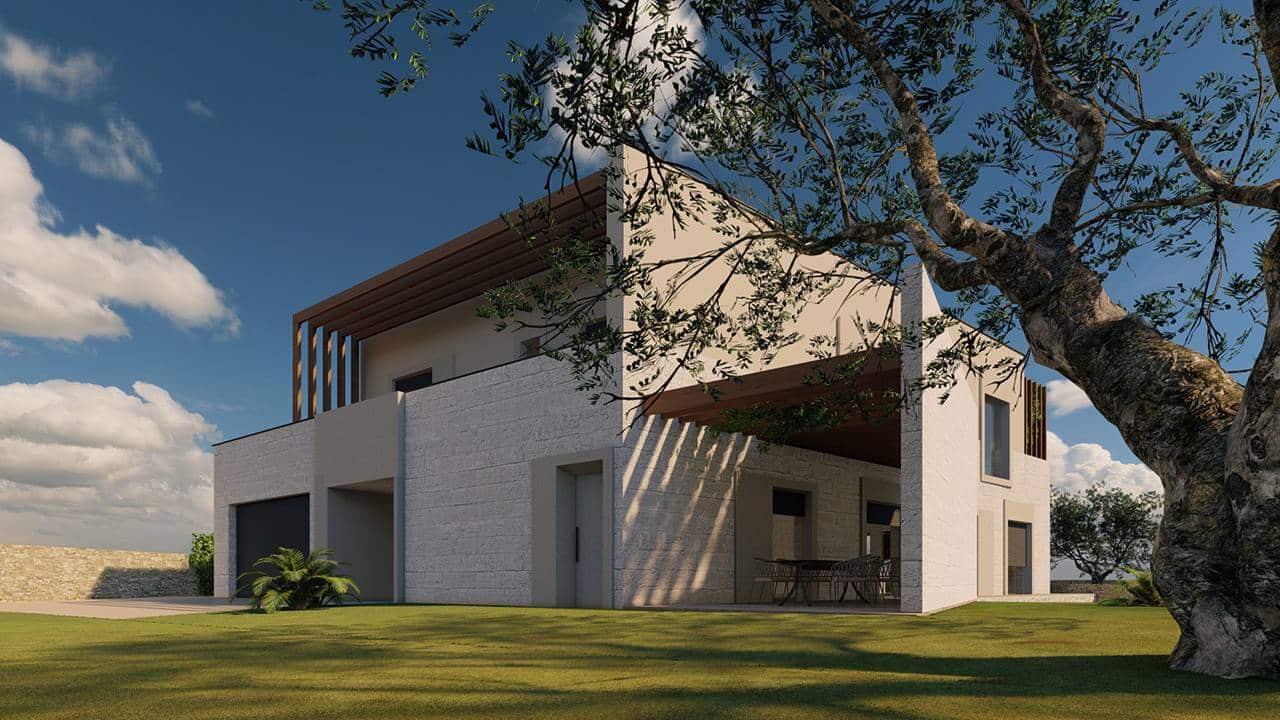
Optimizing space according to the investor’s needs was crucial in the design process, a very important factor that always contributes to the quality of architecture. For that, both we and the space are grateful to the investors, for building according to the users’ needs, not according to the maximum dimensions permitted by the spatial plans.
