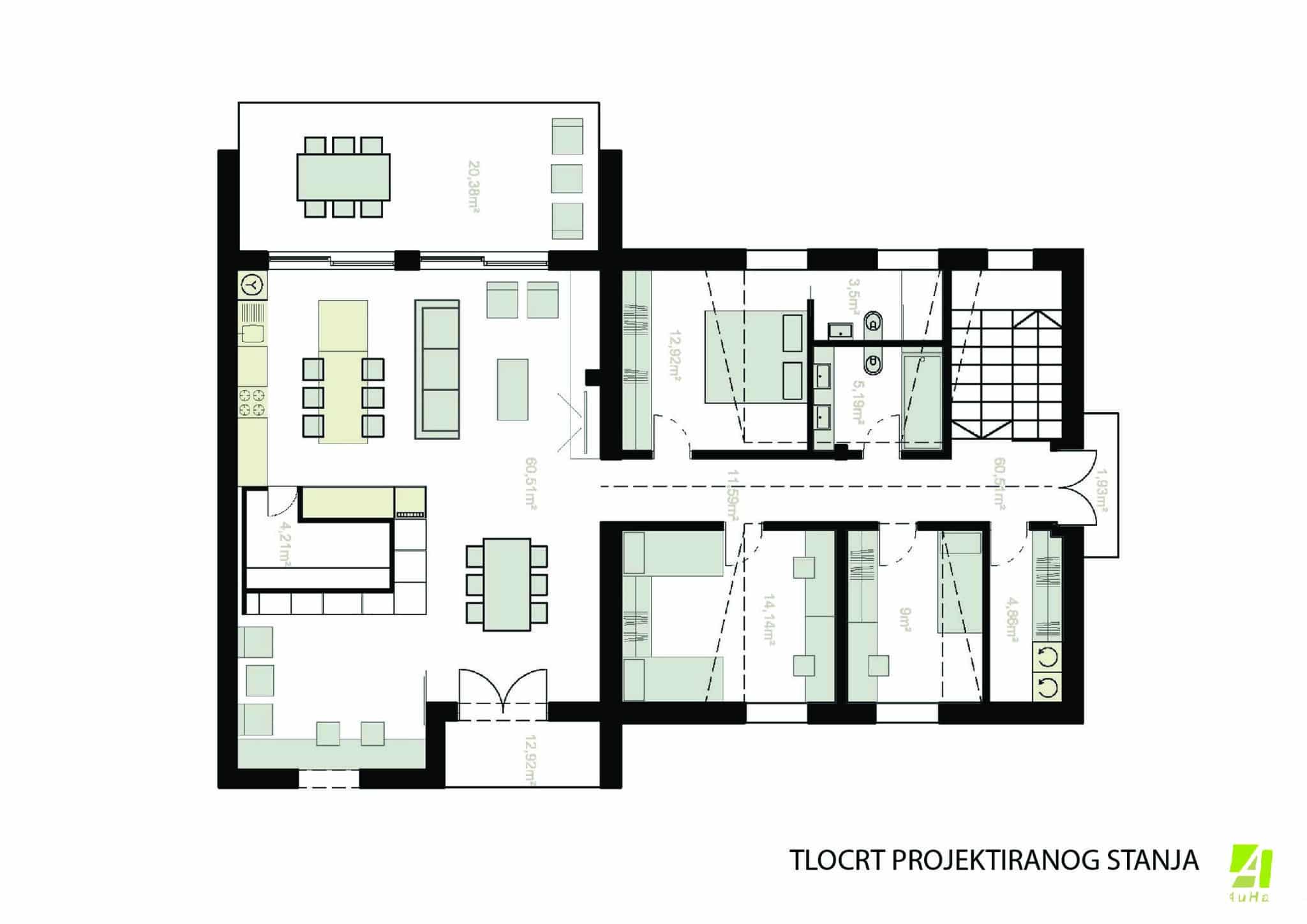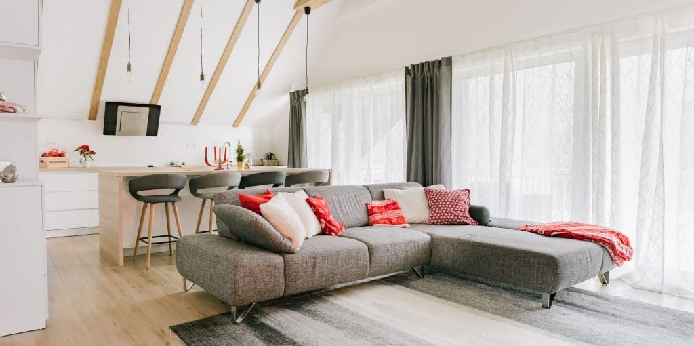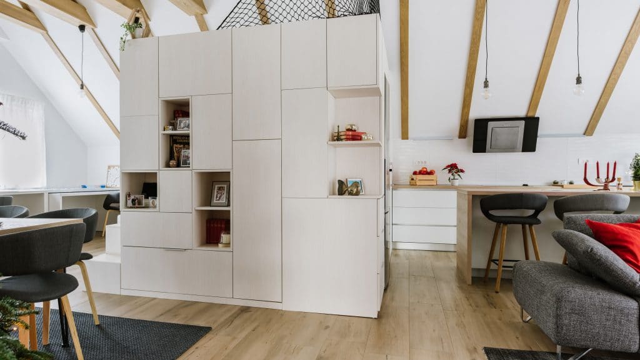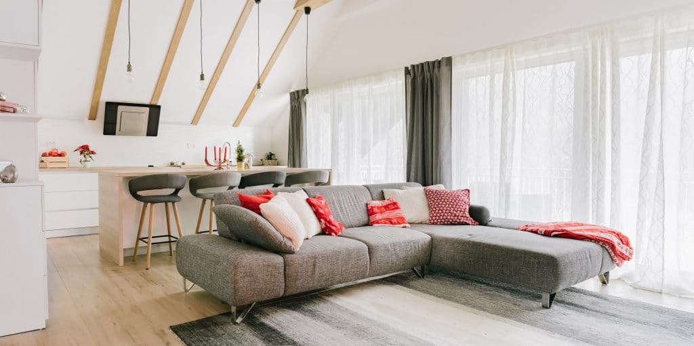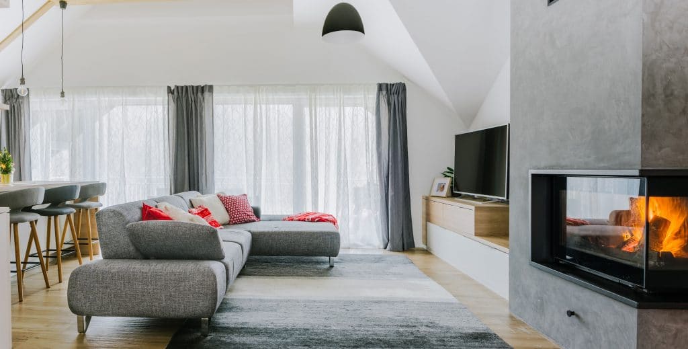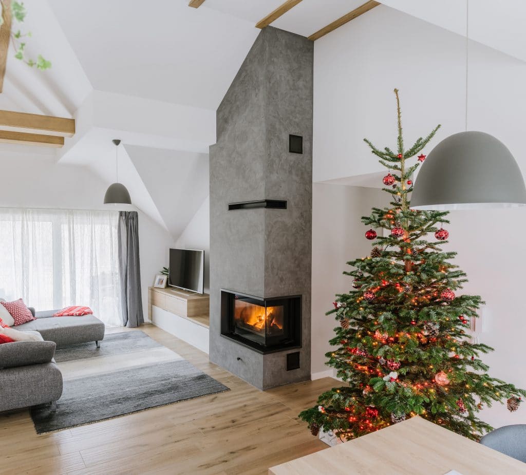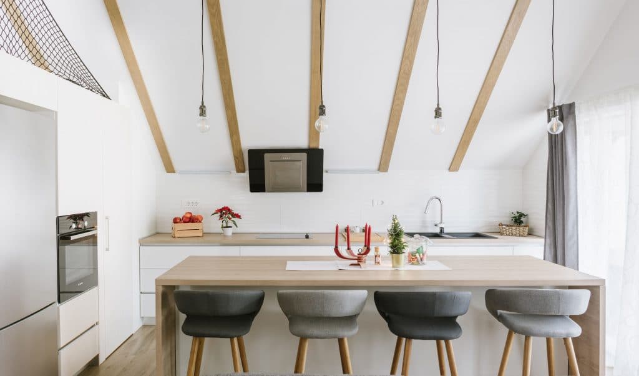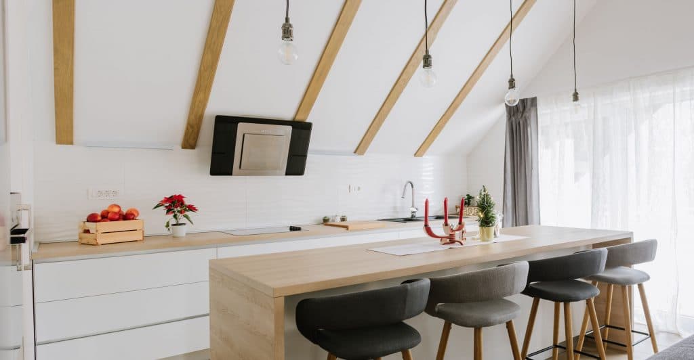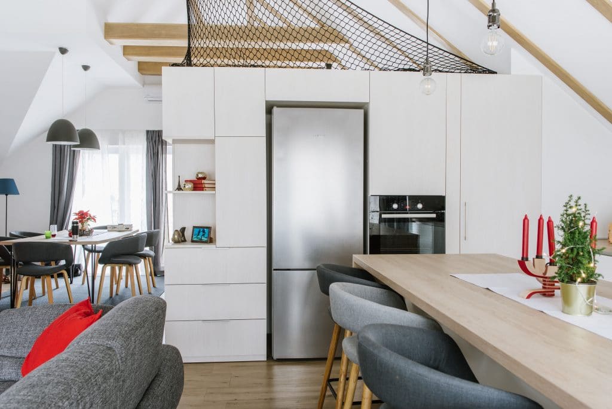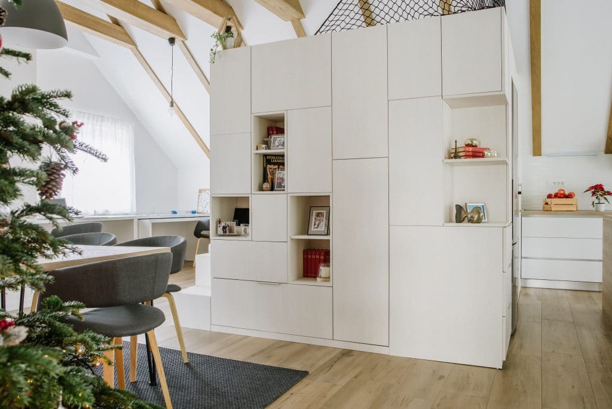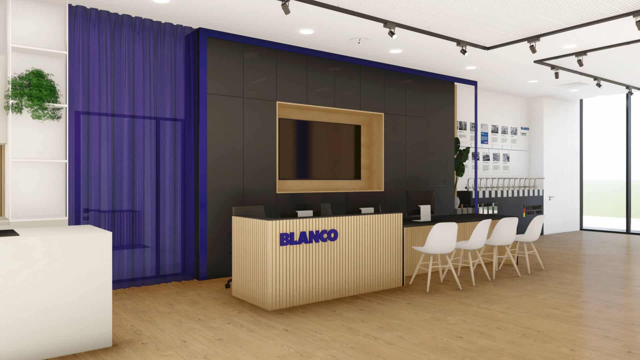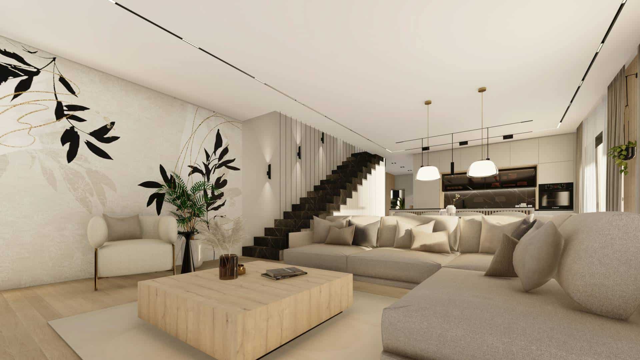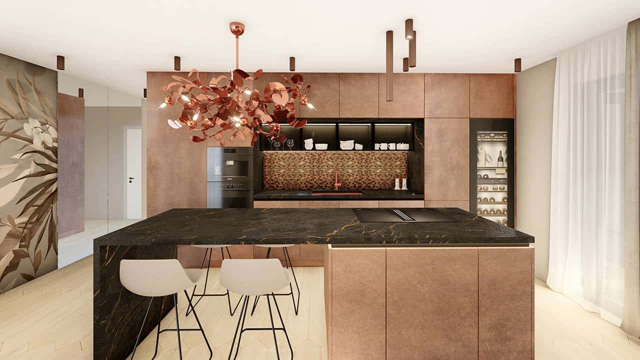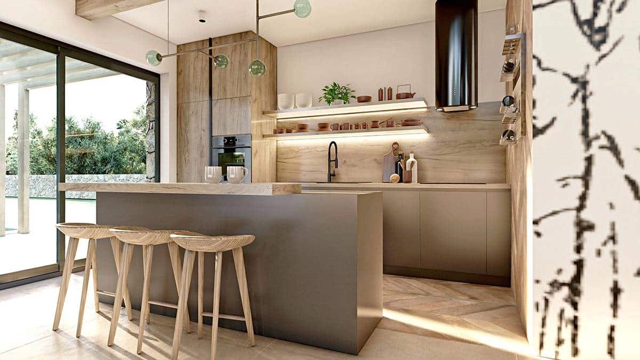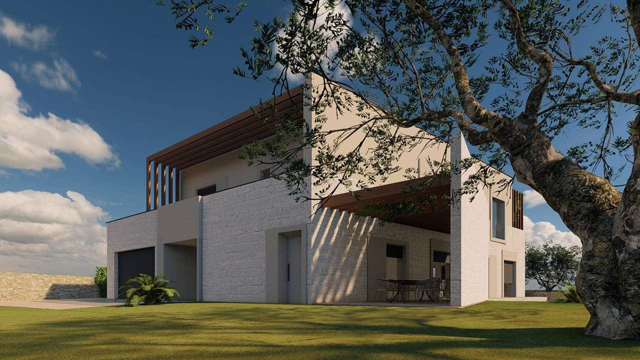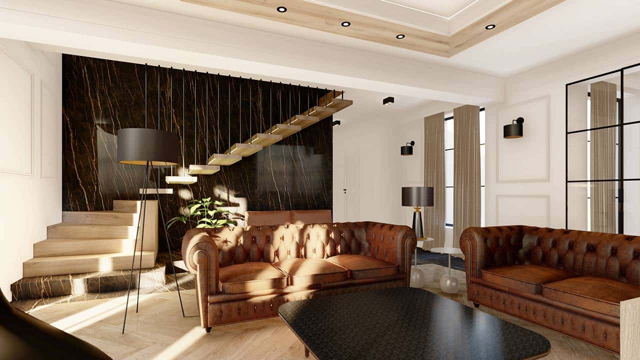Year: 2018
Location: Zagreb, Croatia
Christmas holidays always find a way to warm even the coldest winter day. Goodness, smile, joy, mulled wine, family gatherings. It is this warmth of a family idyll that we focused on while designing a young family dream home, with the Christmas spirit in mind. Two winters ago, a young family came to us with a wish to transform an unused attic into a cozy home. After initial ideas and sketches, and a few months of working on a project, the design was ready as we already wrote in last year’s Spring column.
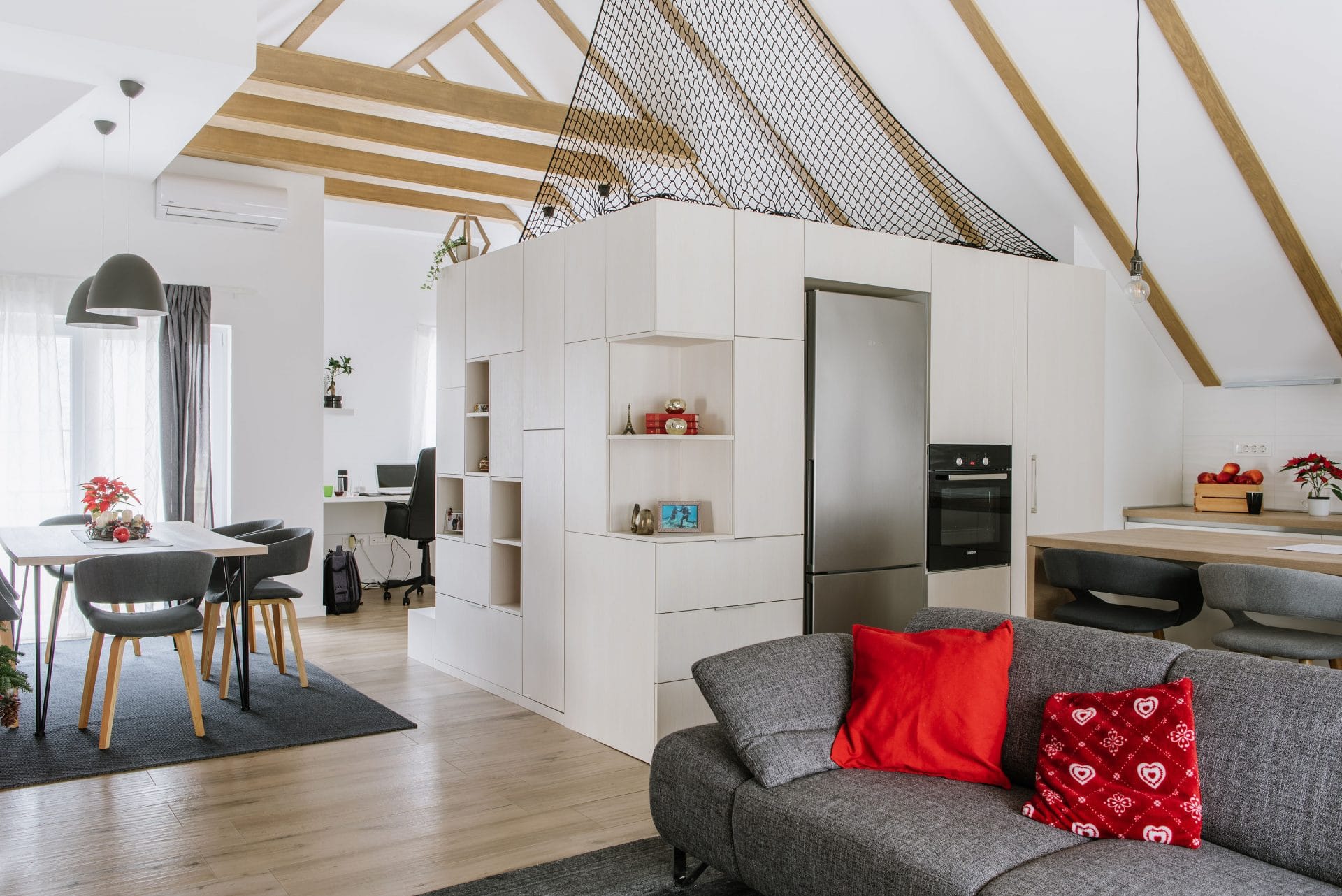
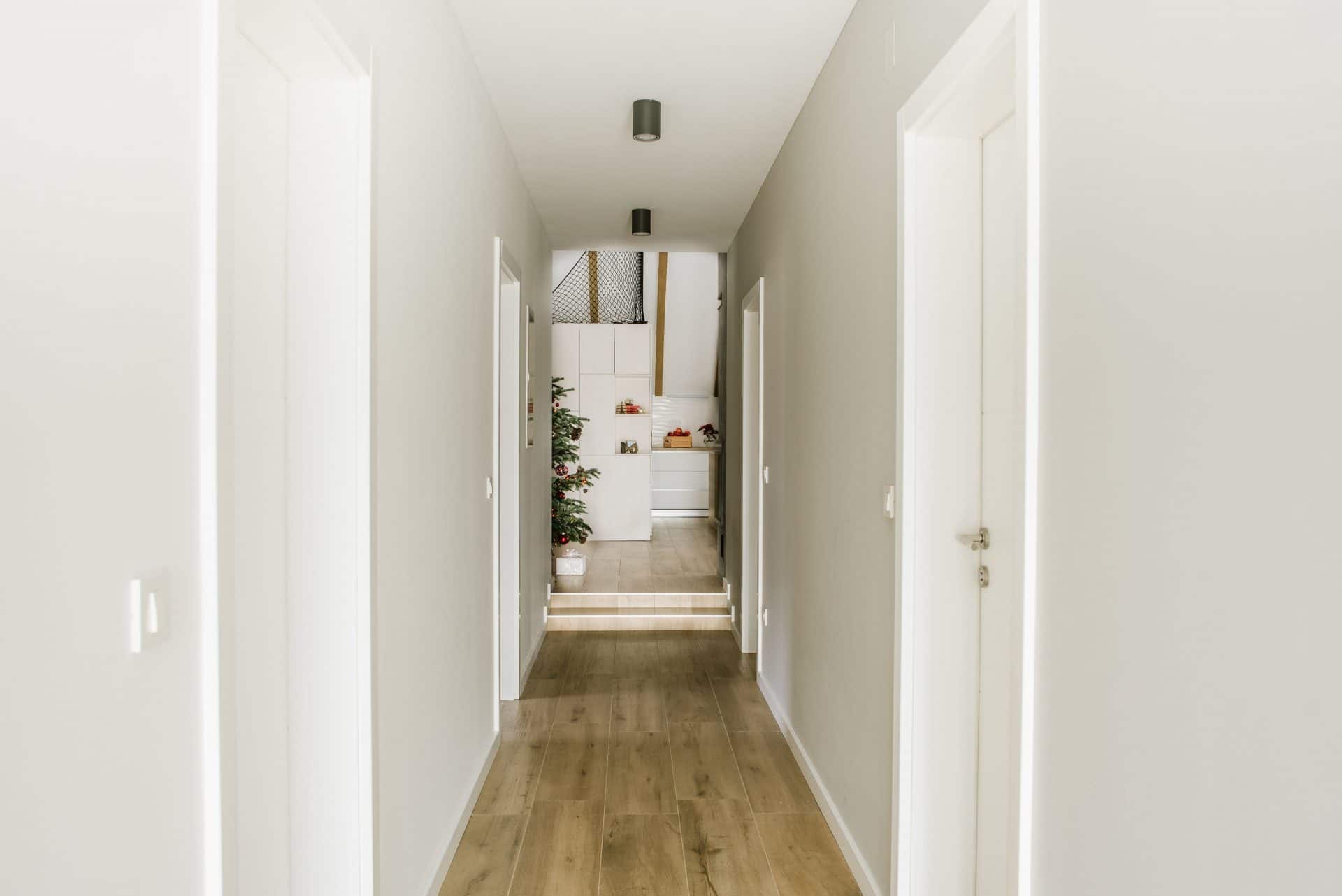
Then started the work. We often say that the project really begins when the construction site gets opened. A few months of meetings, coordination, field consulting, and compromise followed. Preparation is the key while trying to keep the divergence from the initial plan and surprises to a minimum. Needless to say, no matter how good the preparation, some surprises always find their way to the construction site. Even so, investors, contractors, and our team worked together to make the reality as true to the 3d models as possible. Today, we happily bring you the final result in all its idyllic, Christmas, and winter spirit.
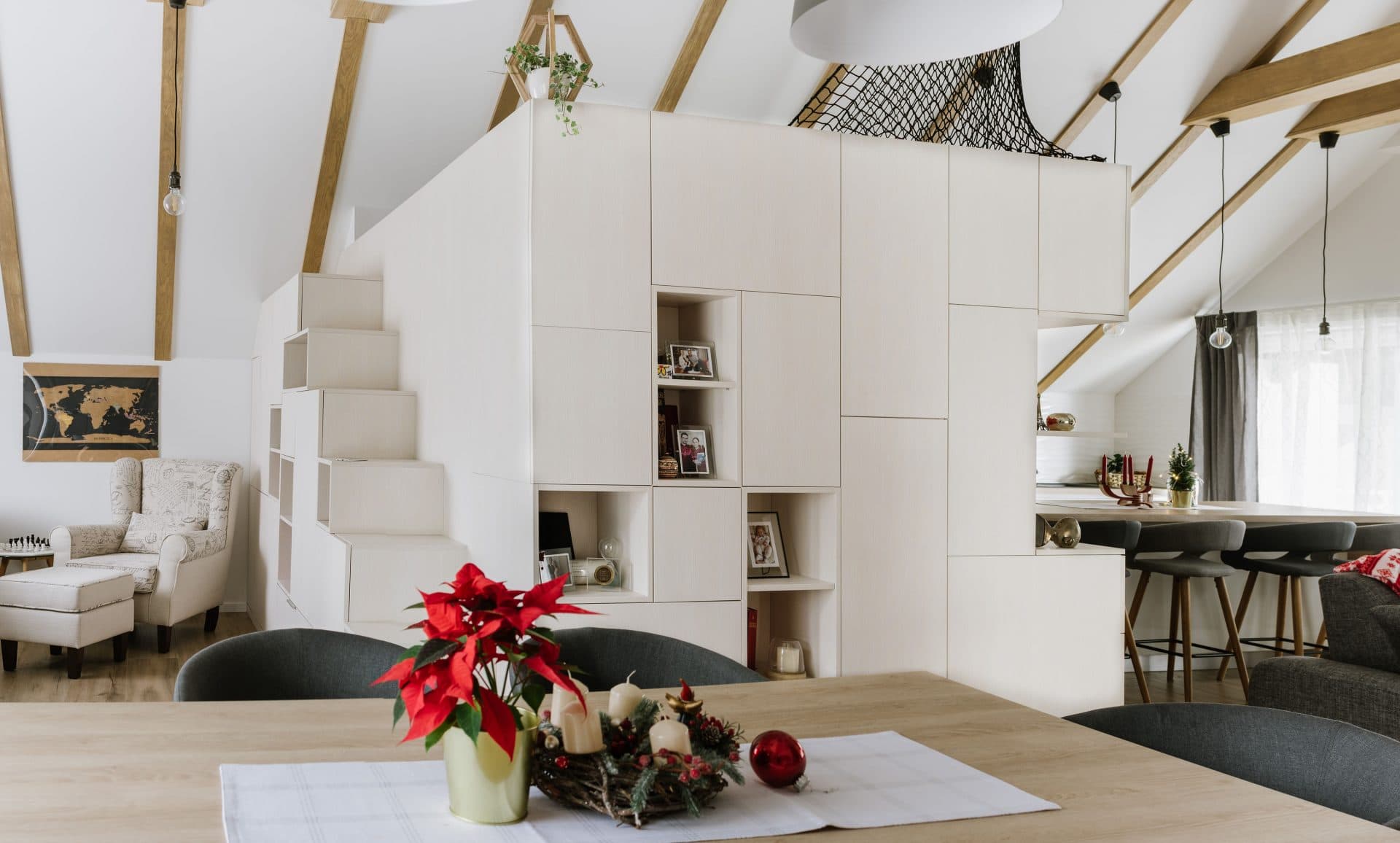
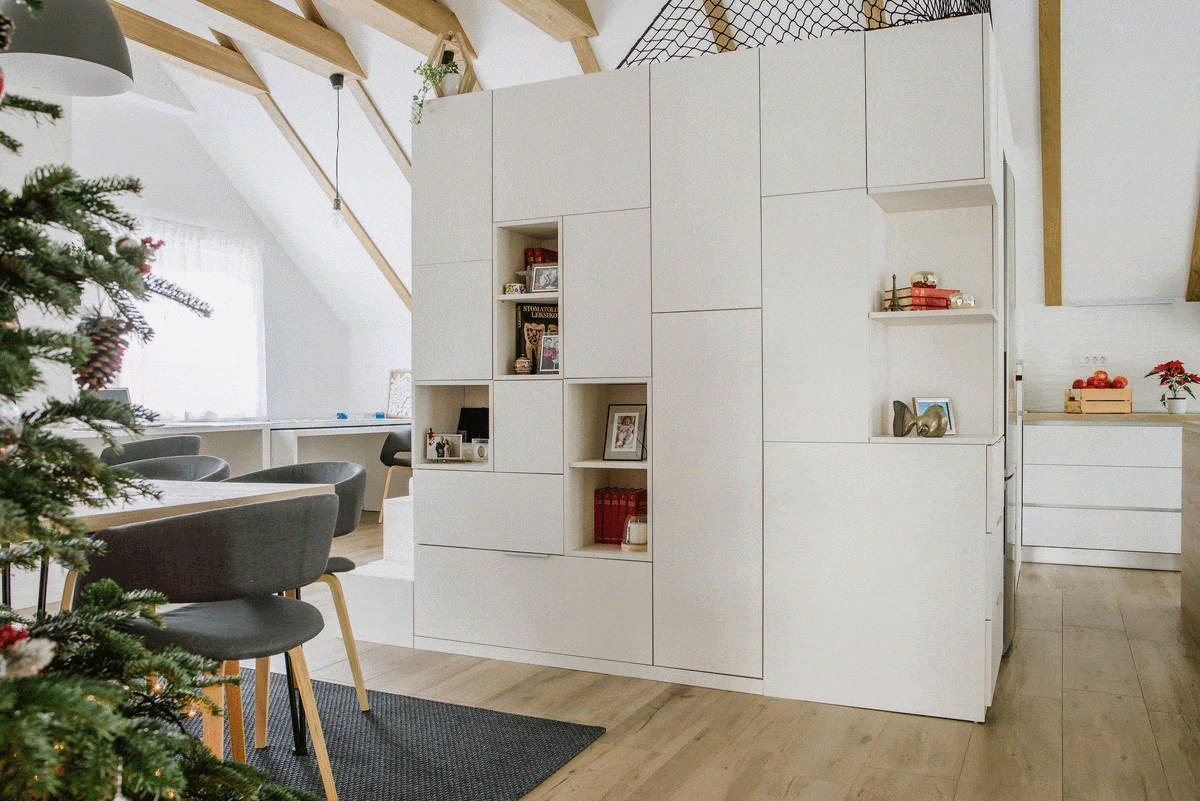
The apartment in the Sljeme area is both spacious and has high ceilings. A total of 130 square meters on the top floor of a family house features a large terrace, a balcony, and a loggia, totaling another 35 square meters. An empty and spacious architectural canvas we couldn’t wait to reimagine and fill with an interesting design. It was to our great satisfaction that the investors happily agreed to our proposed and quite innovative design, affectionately called ‘Kubus’. Its center point is an unobtrusive and carefully planned furniture element serving no less than five functions.
On one hand, it is home to a part of kitchen appliances, on the other, it is a storage area for the dining room. The third side is dedicated to intellect and fun. In other words, a place to work, study or engage in family hobbies. The upper level of our cube hides one of the more intimate corners of the living space — a small gallery made for reading and relaxation, or taking an afternoon nap.
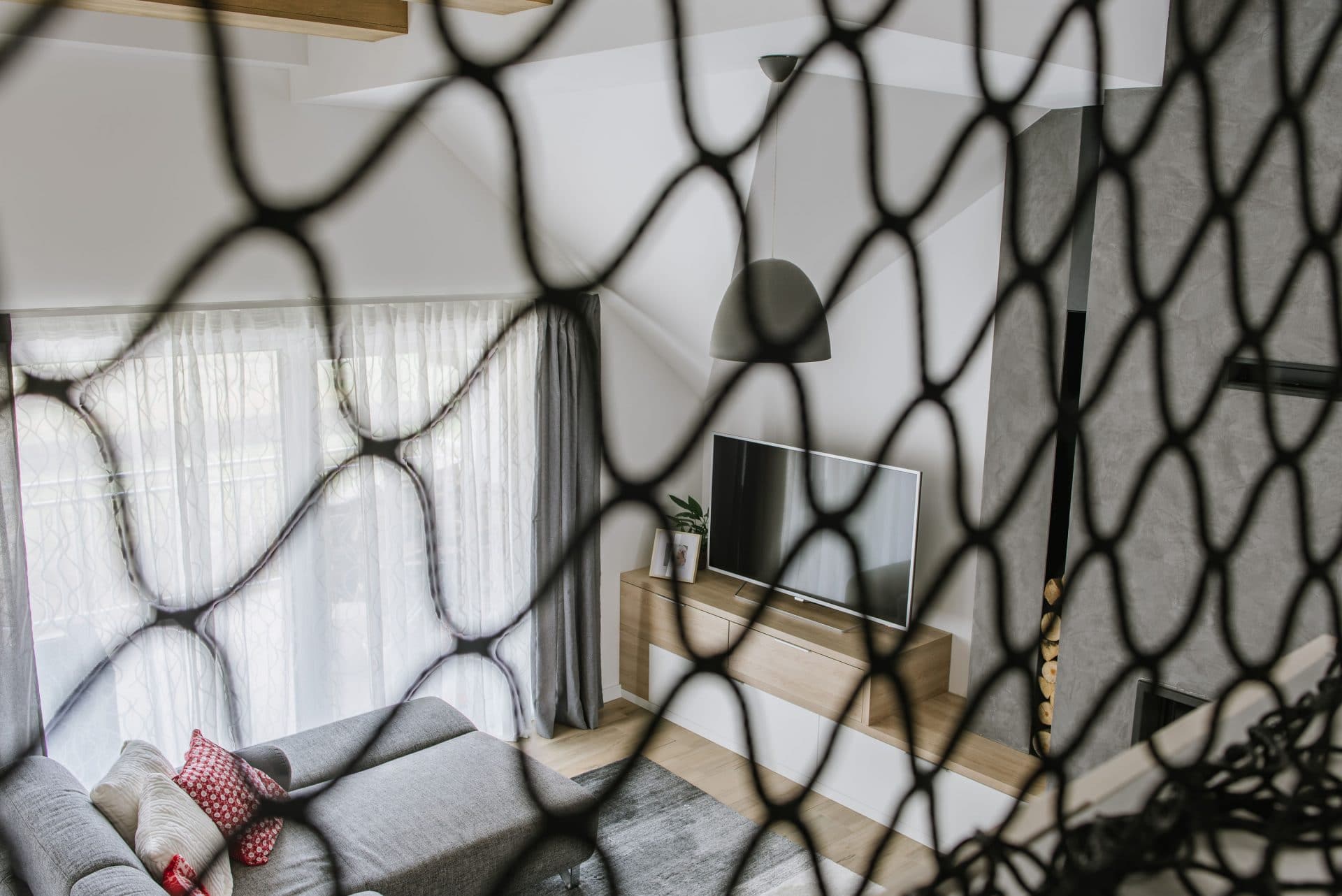
Its fifth and final function is a well-kept secret, as it should be. It is a storage area, which we both love and avoid. We love it as it can hide all the mess from the apartment. We avoid it because we don’t like that we still eventually have to clean that same mess.
Although we could write quite a few pages about the project, choice of materials, color matching, and all the details, we thought it better to leave you with a few images. Combined, they tell the story much more eloquently than we ever could. While you browse through them, let us invite you to imagine the beauty of reading a good book, lounging at the top of Kubus, with a cup of hot chocolate in hand, and the cookie jar at your fingertips.
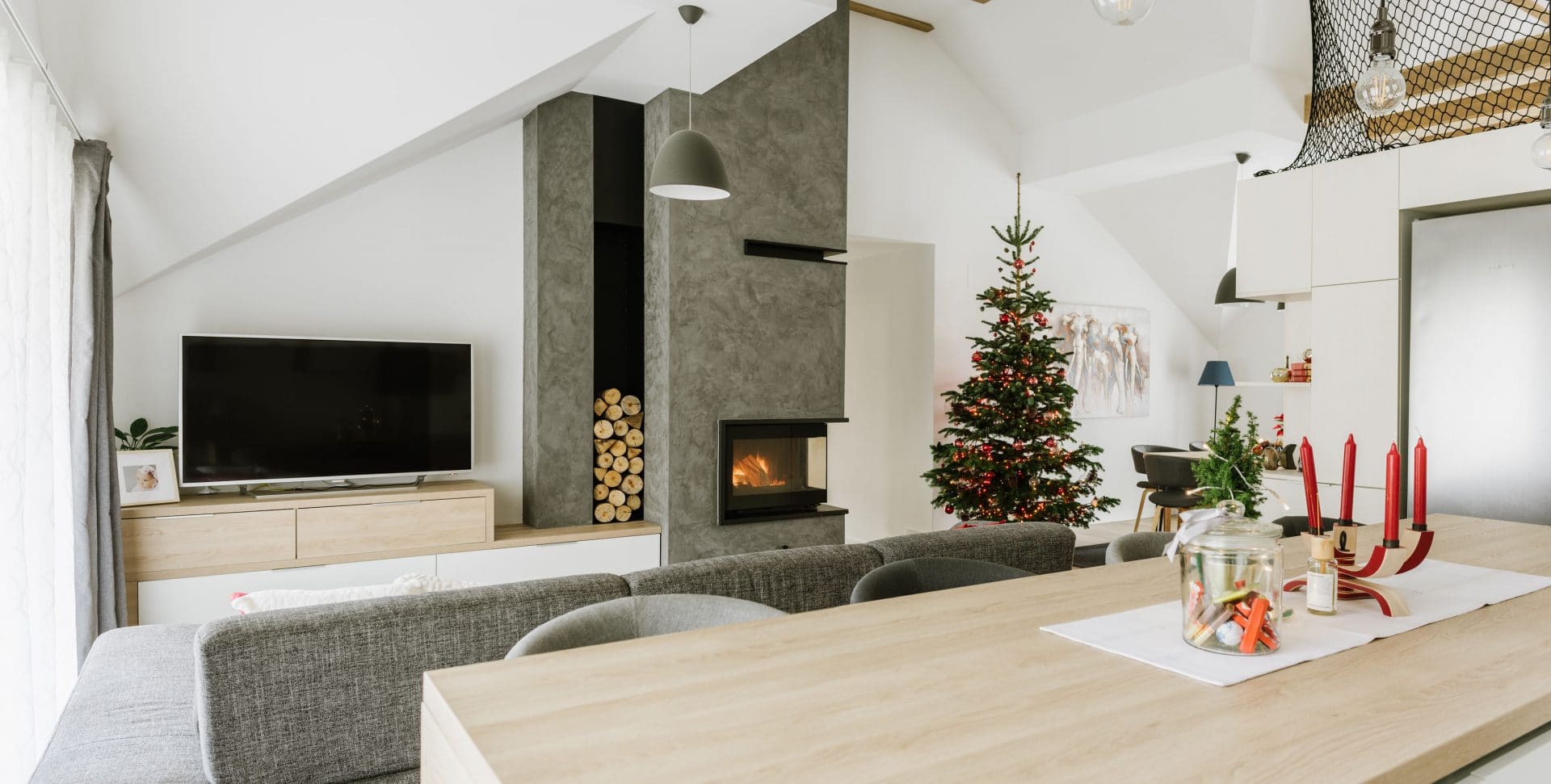
For each project, we as architects and designers always find something we very much like, or find special or important in a way. For this one, we could talk about so many such elements. The fireplace, wall decorations, decorative hangers, ceiling beams, the Kubus itself, the kitchen island, and the gallery. But the dearest to us is the courage and confidence given to us by the owners of this cozy, modern home. Without it, it would not become what it is. Our wish for your home is to be exactly as you need it to be — functional, quality made, warm in the Winter, and cool in the Summer. A home everyone will find beautiful, but you most of all.
Until next time,
Your 4uHa team
