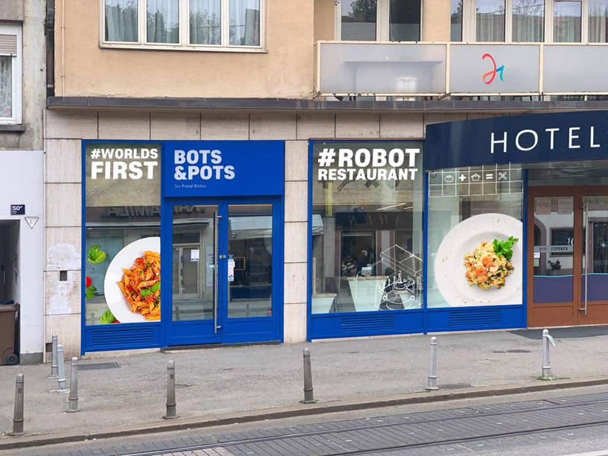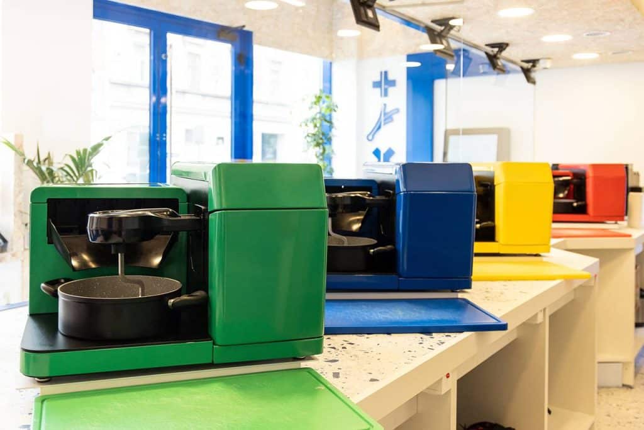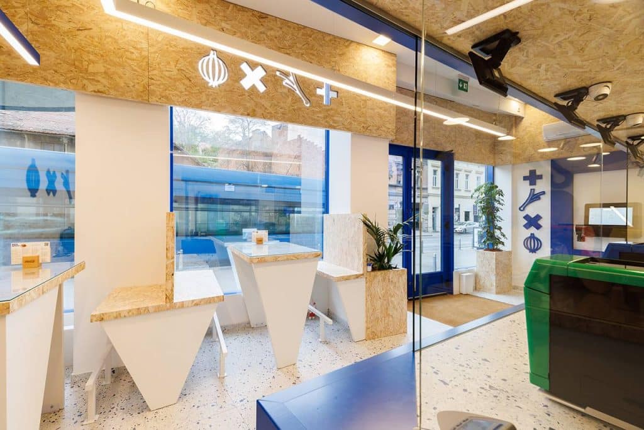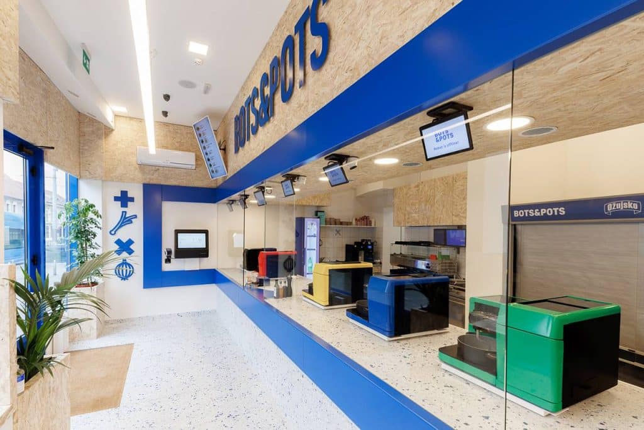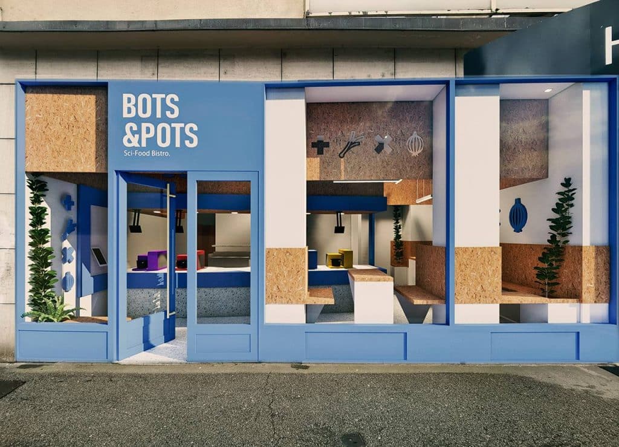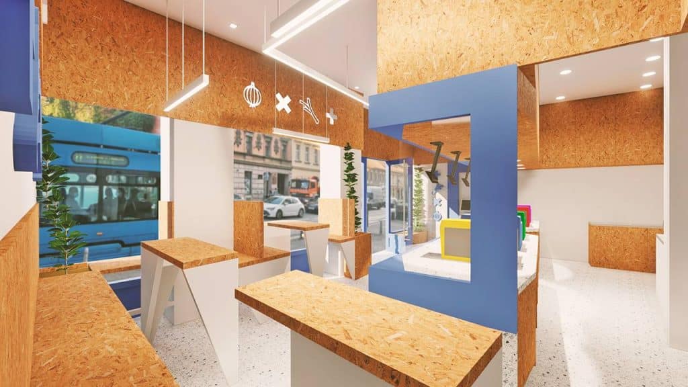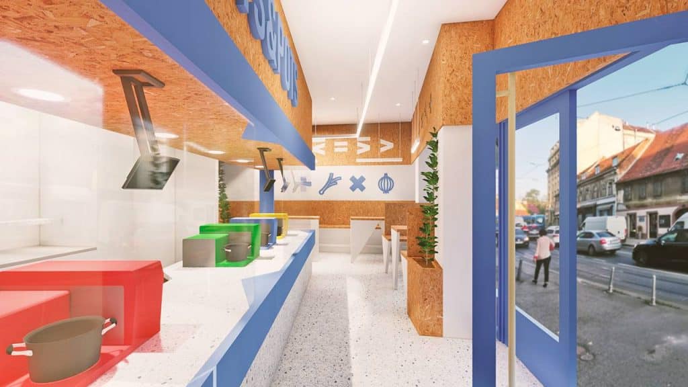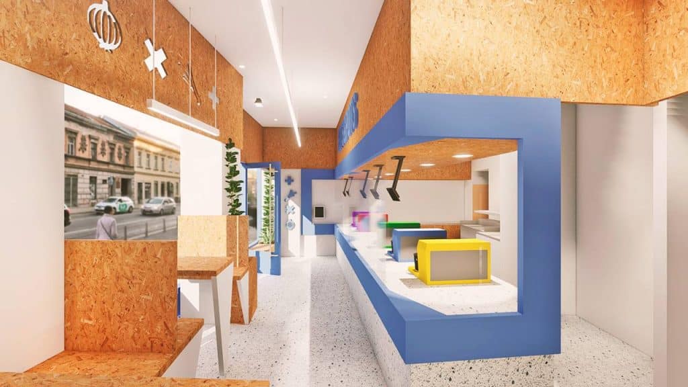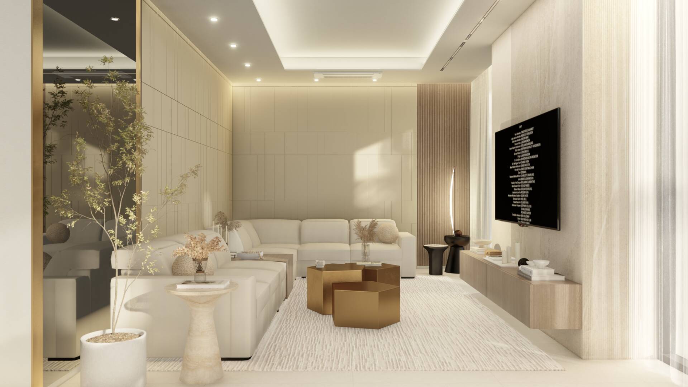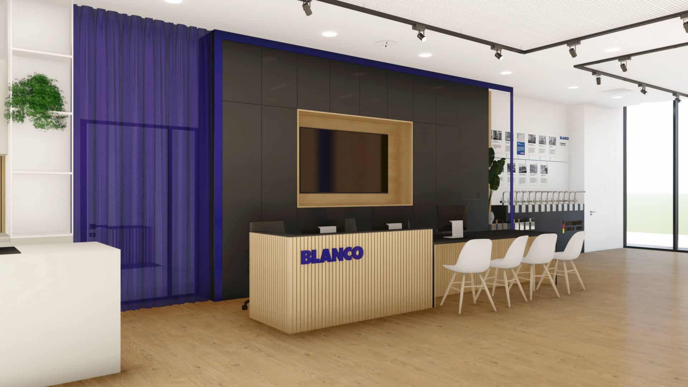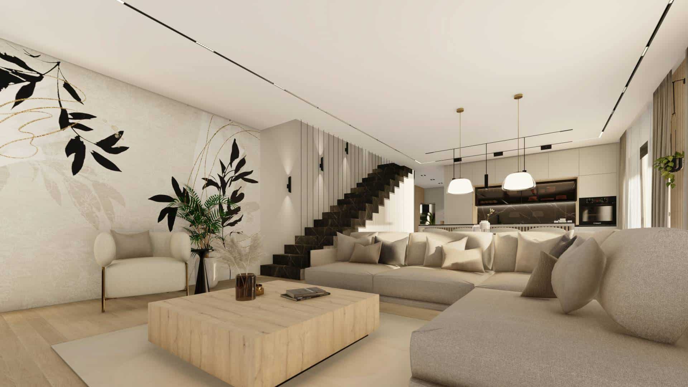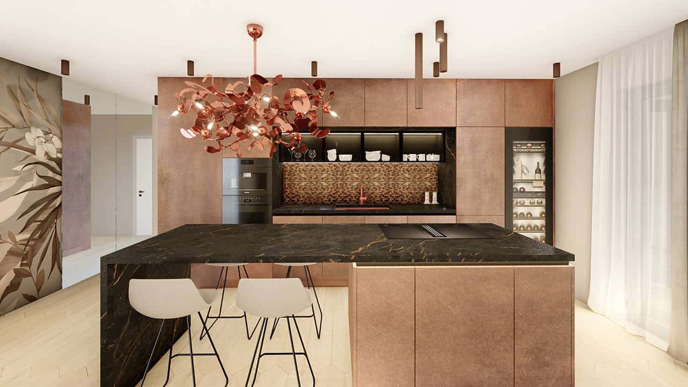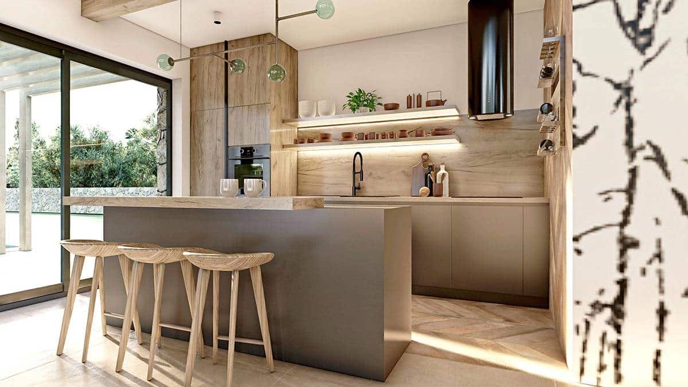Year: 2022.
Project type: Interior design of a robot restaurant
Location: Zagreb
Until robots can (successfully) design and create, we can enjoy projects like this one. It’s a fantastic patent by domestic mechanical engineers who have developed a machine that flawlessly repeats each recipe to ensure that the quality of the offerings is always at the highest possible level, putting an end to the old adage “Last year the food was perfect, I don’t know what happened.” A top-notch culinary expert meticulously designs each recipe for the robot. This fantastic story is rounded out with excellent branding, and Zagreb’s gastronomic offerings are richer for one name – Bots&Pots. We’re sure that the project won’t stop at Zagreb, and that we can soon expect branches around the world. The robots are ready, they just need their workspace.
That’s where we come in, to provide them with the perfect space for collaboration with humans and serving an ever-growing number of lovers of quality and tasty hot meals. An innovative kitchen approach requires an innovative design approach. Since they are the first with such a product, and many people will be eager to show their friends, “Just wait until you see…”, we decided to go for a concept that is much closer to the setup of a sculpture exhibition in an art gallery than the usual food typology. Of course, the difference is that, unlike the silence in a gallery space, the continuation of the conversation will be “but you have to try it!”
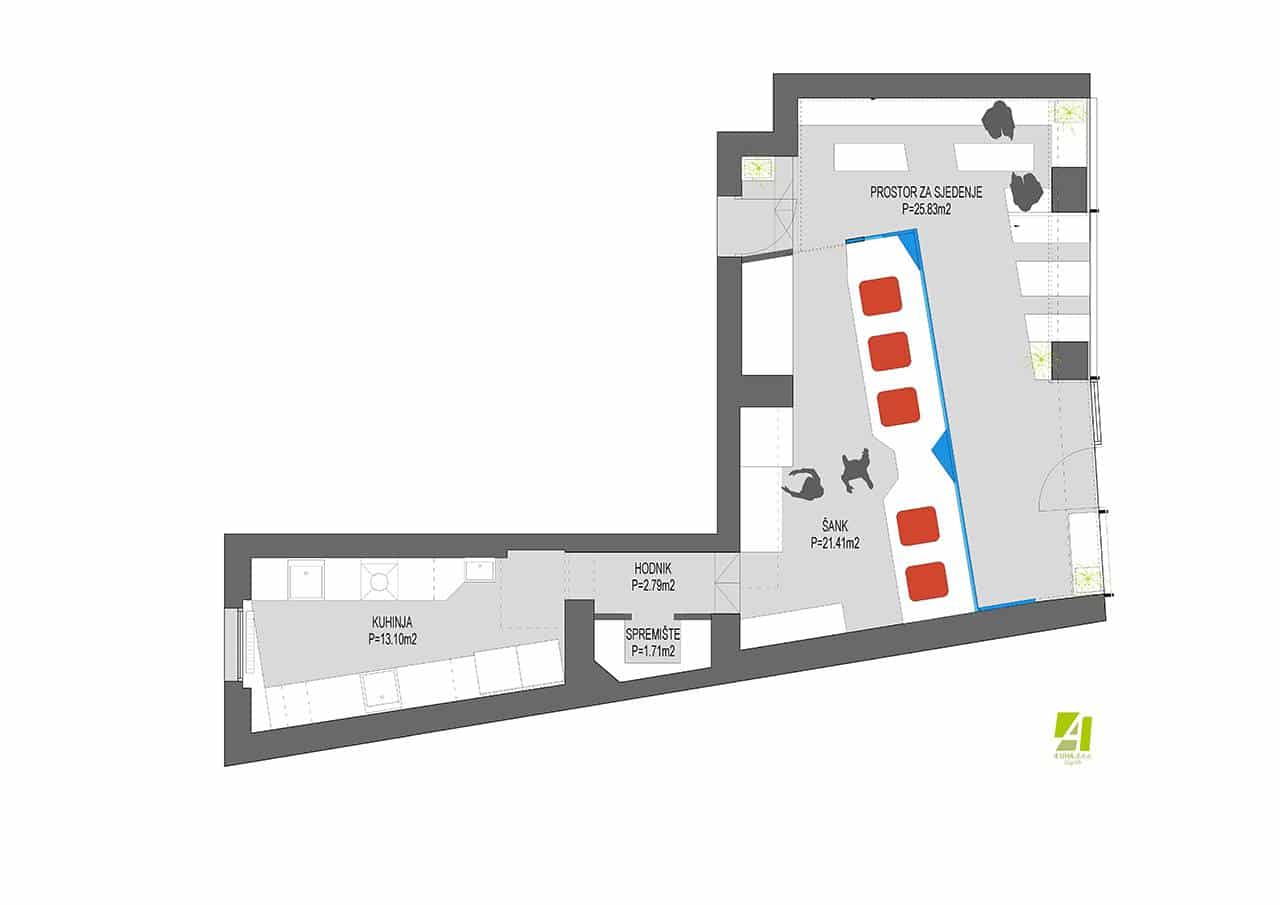
The visual identity developed in parallel with the product, and although blue isn’t a standard color for a space where food is consumed, we decided to emphasize it and use it as a kind of guide through the space. It frames the “exhibition space” and creates visual accents in the space through recognizable computer symbols as links between our world and theirs. The blue color, a little more subdued, also runs through the imitation terrazzo flooring, contributing to the attractiveness of the space because it climbs up the countertop’s parapet. This way, the floor area in a very limited space becomes visually larger, and the robots get a very solid but neutral base, just like real exhibits.
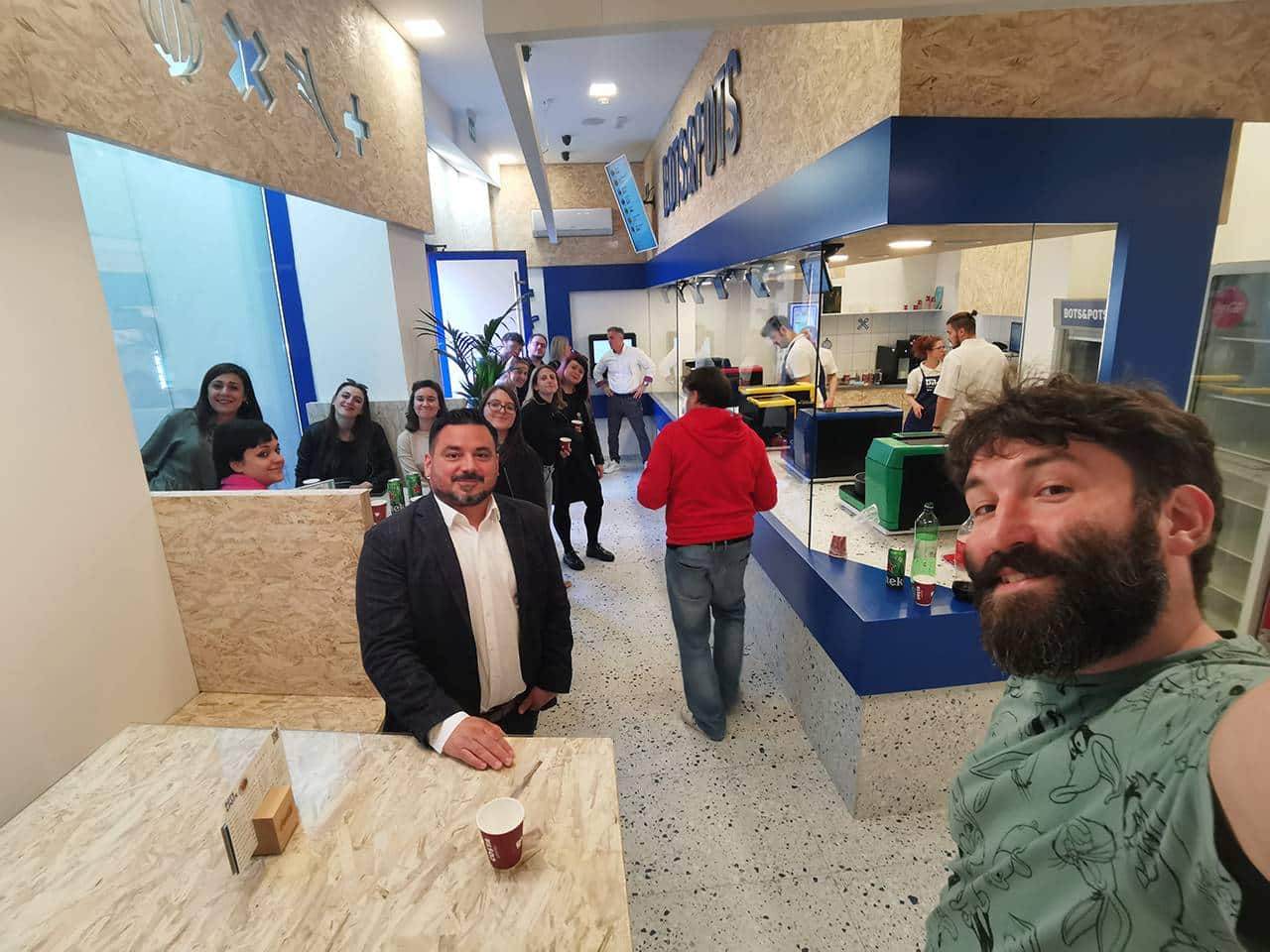
The overall blue is contrasted with a simple, slightly whitewashed tone of the OSB boards that provide the necessary freshness and warmth to the space where people can enjoy their food. It’s simple, geometrically clear, and color-balanced to leave enough space for the robots to dominate this space. 4uHa made it all possible, and it’s up to the robot to cook well.
