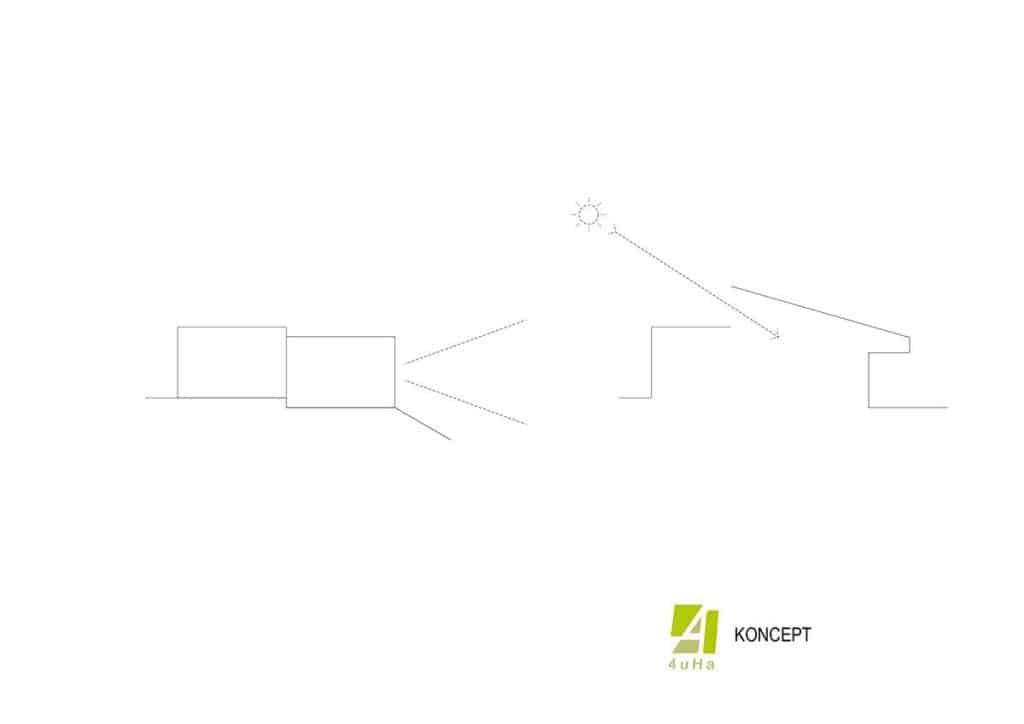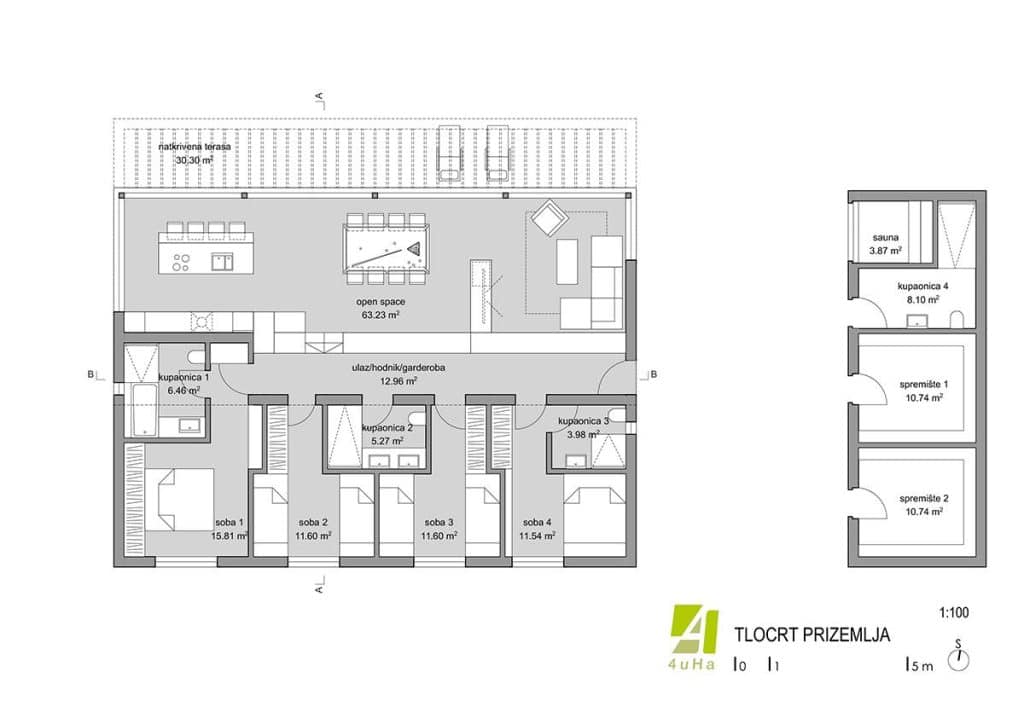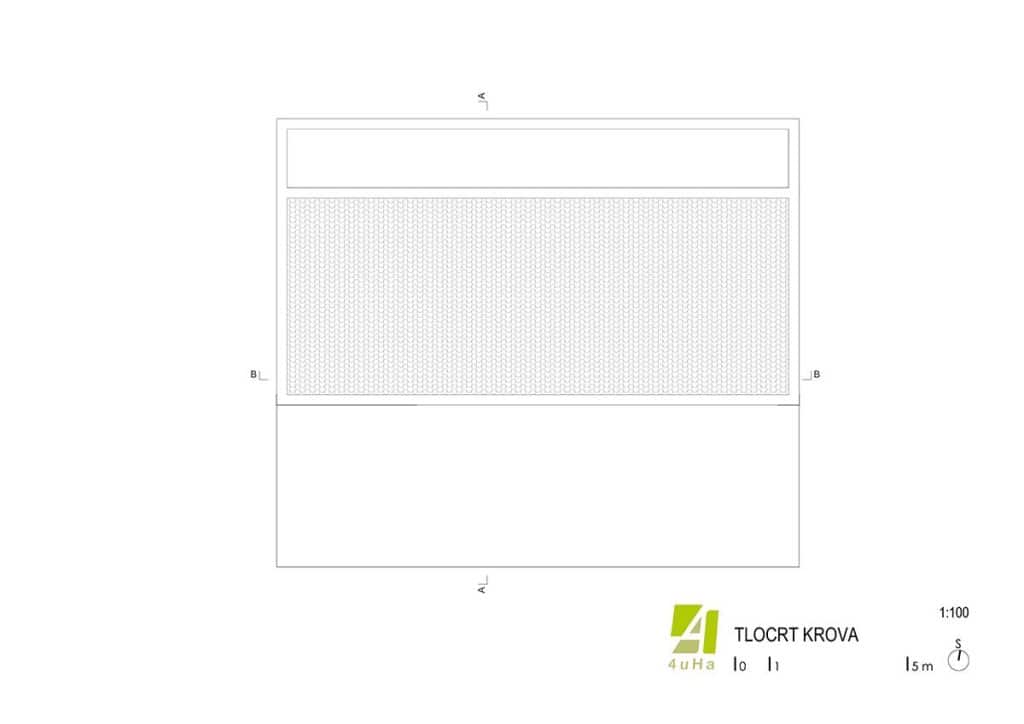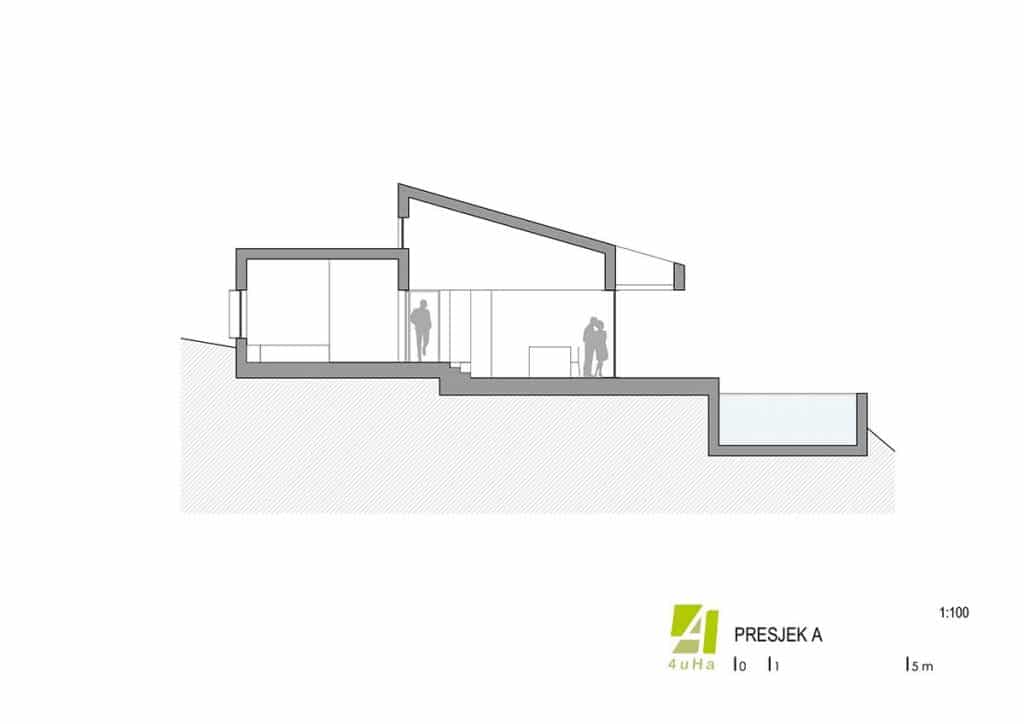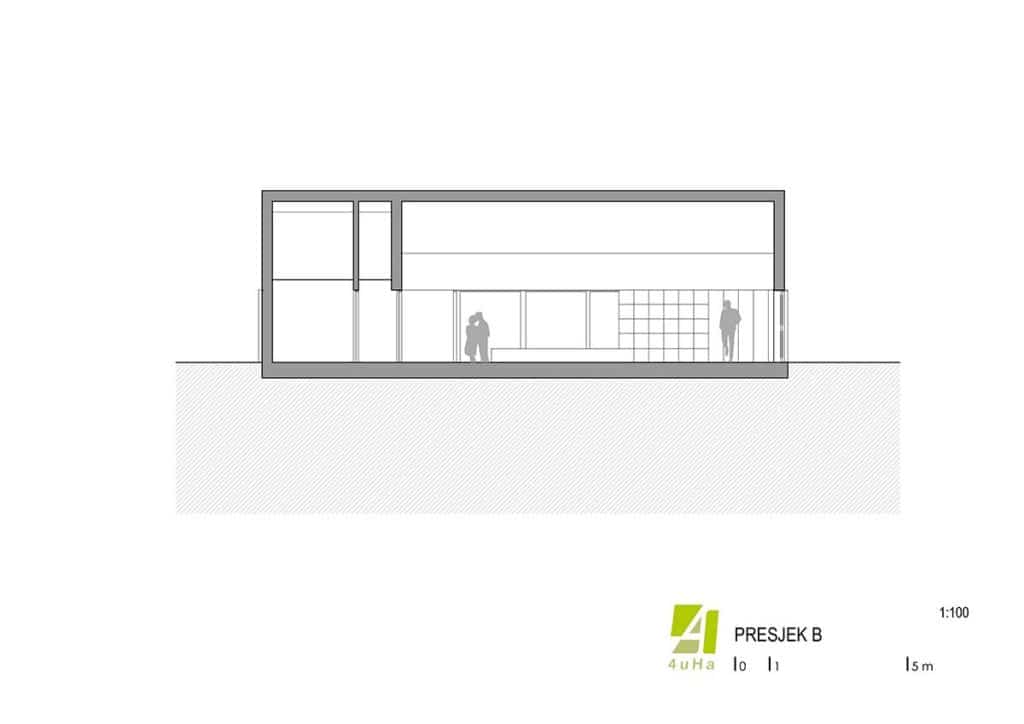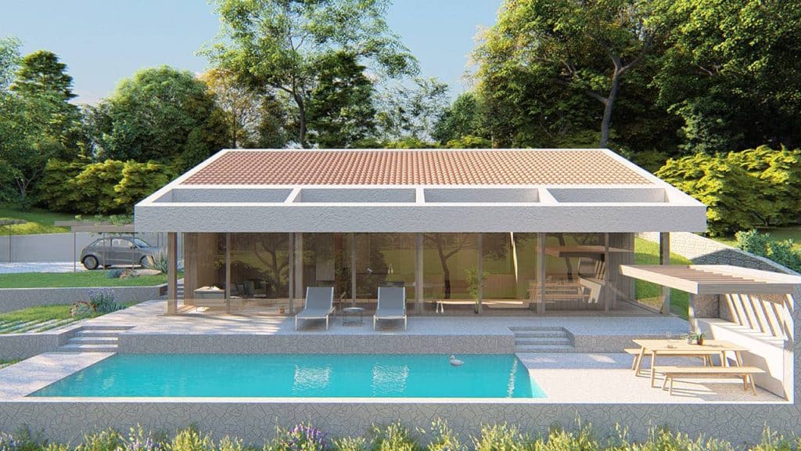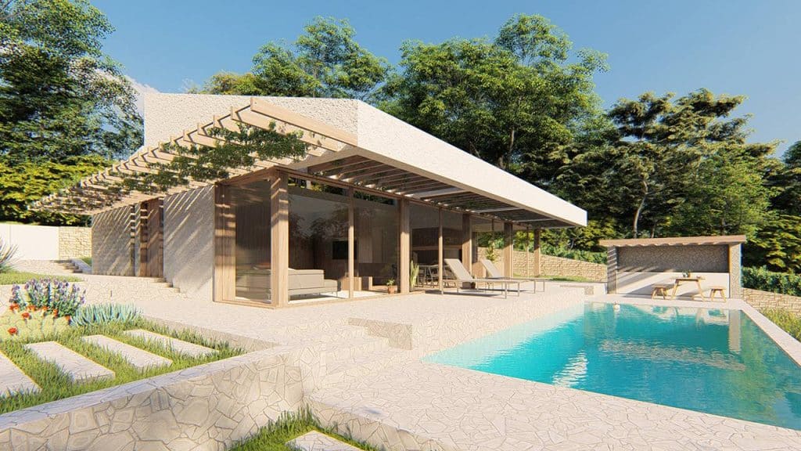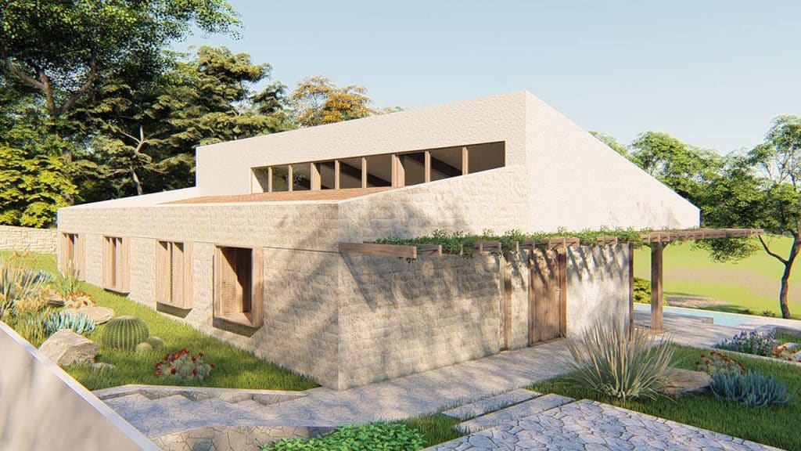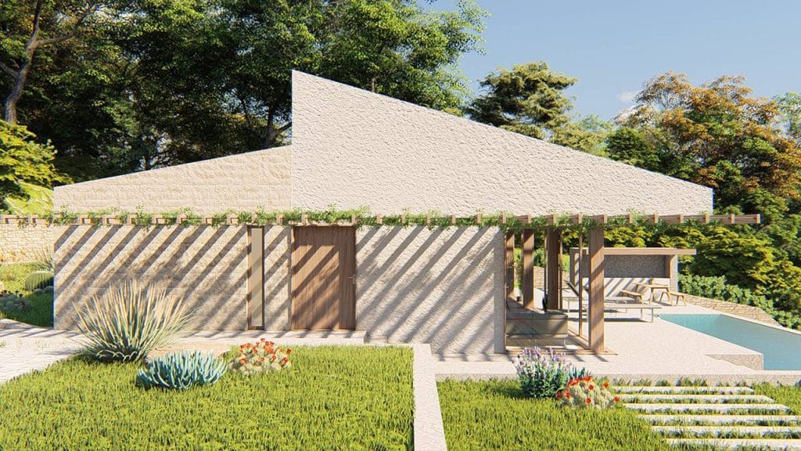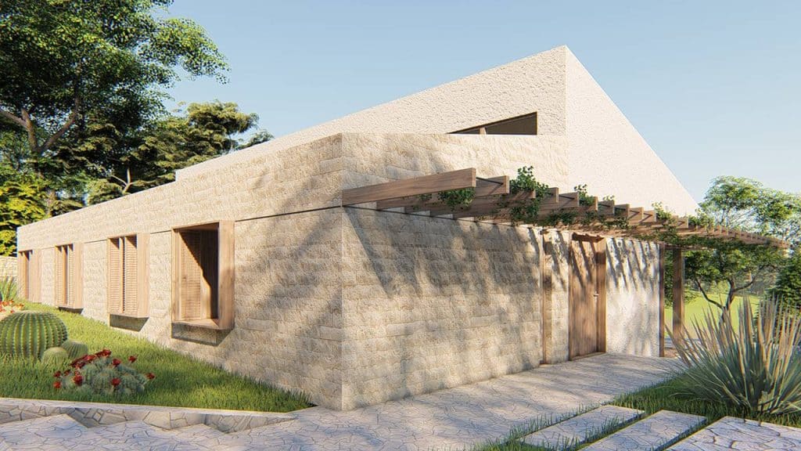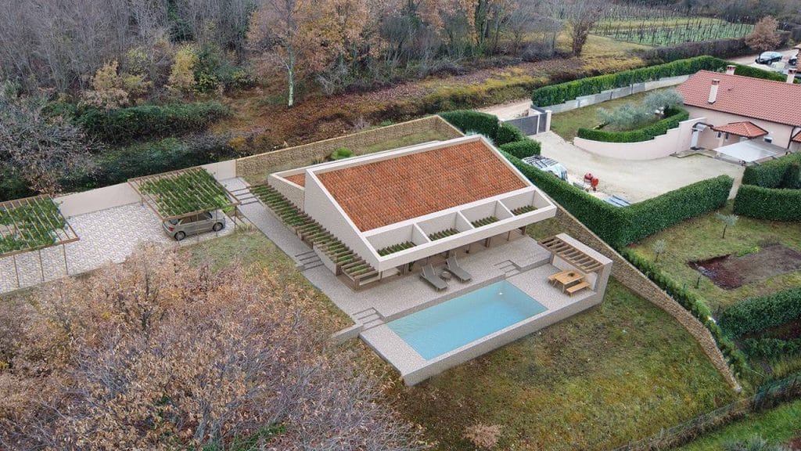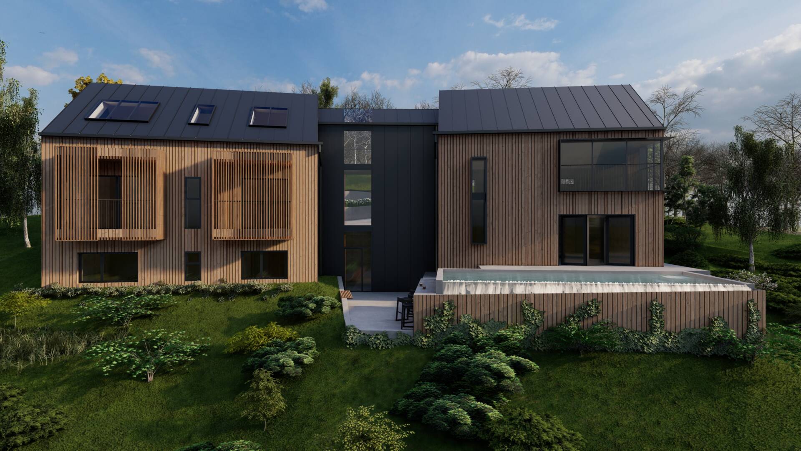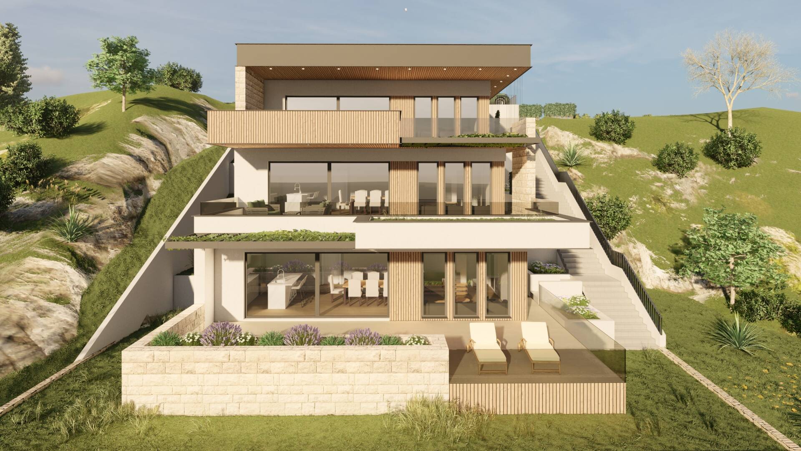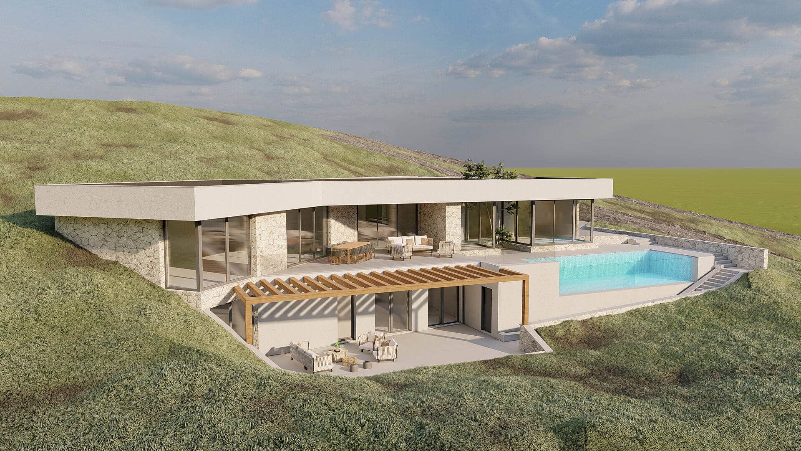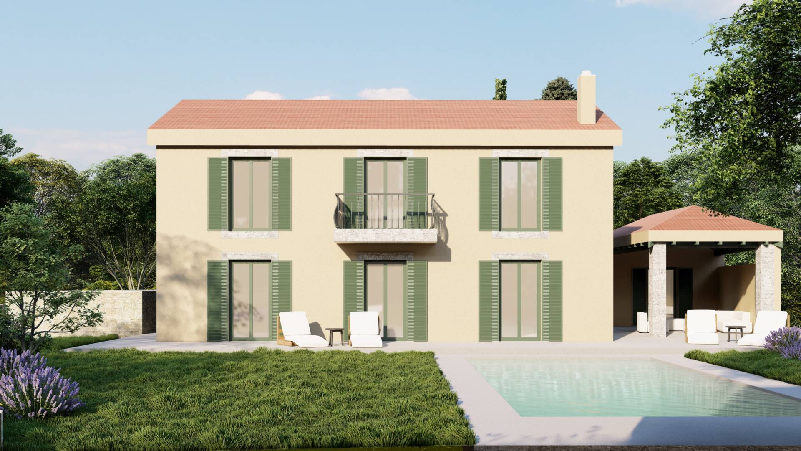Year: 2022
Project Type: Residential Building
Location: Istria, Croatia
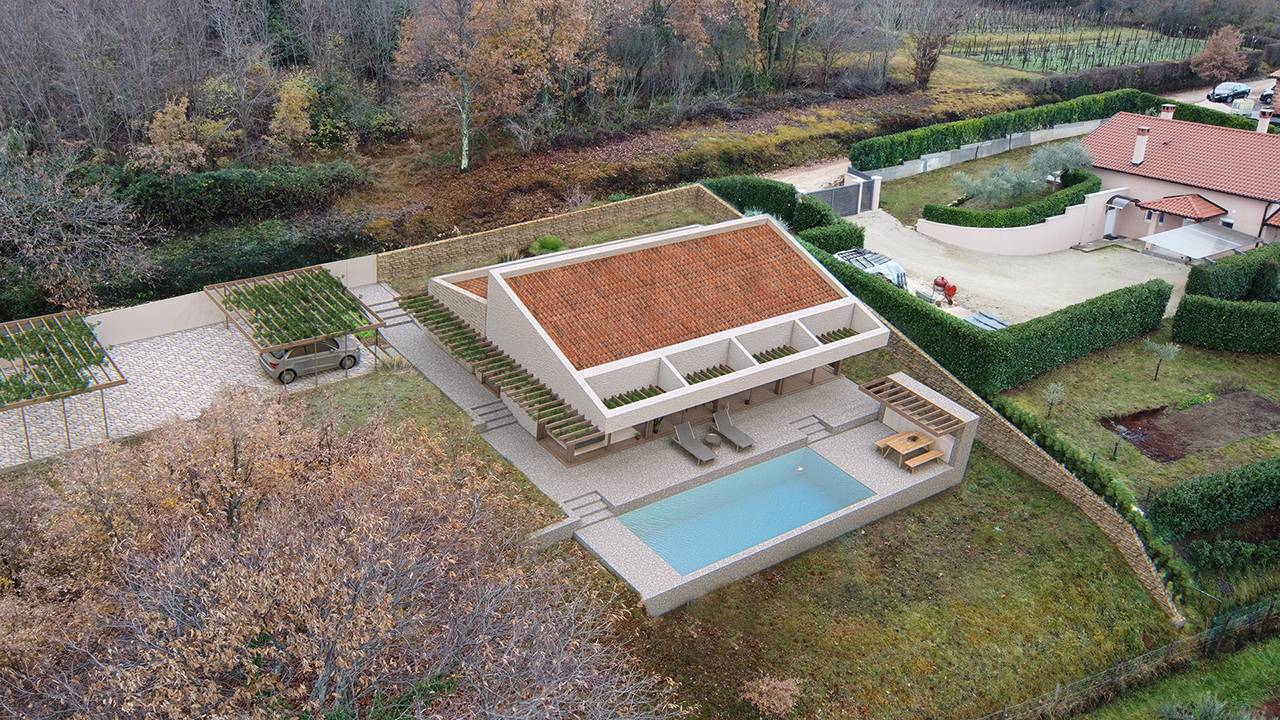
A gentle decline in the terrain necessitates the division of the house into three zones, each on its own cascade. These are the intimate sleeping areas, the public area of the living spaces with a covered terrace, and the pool area with a summer kitchen. Each is progressively more open and luxurious. While the bedrooms are pragmatically designed by optimizing usable spaces, the living spaces are entirely open for a variety of usage scenarios.
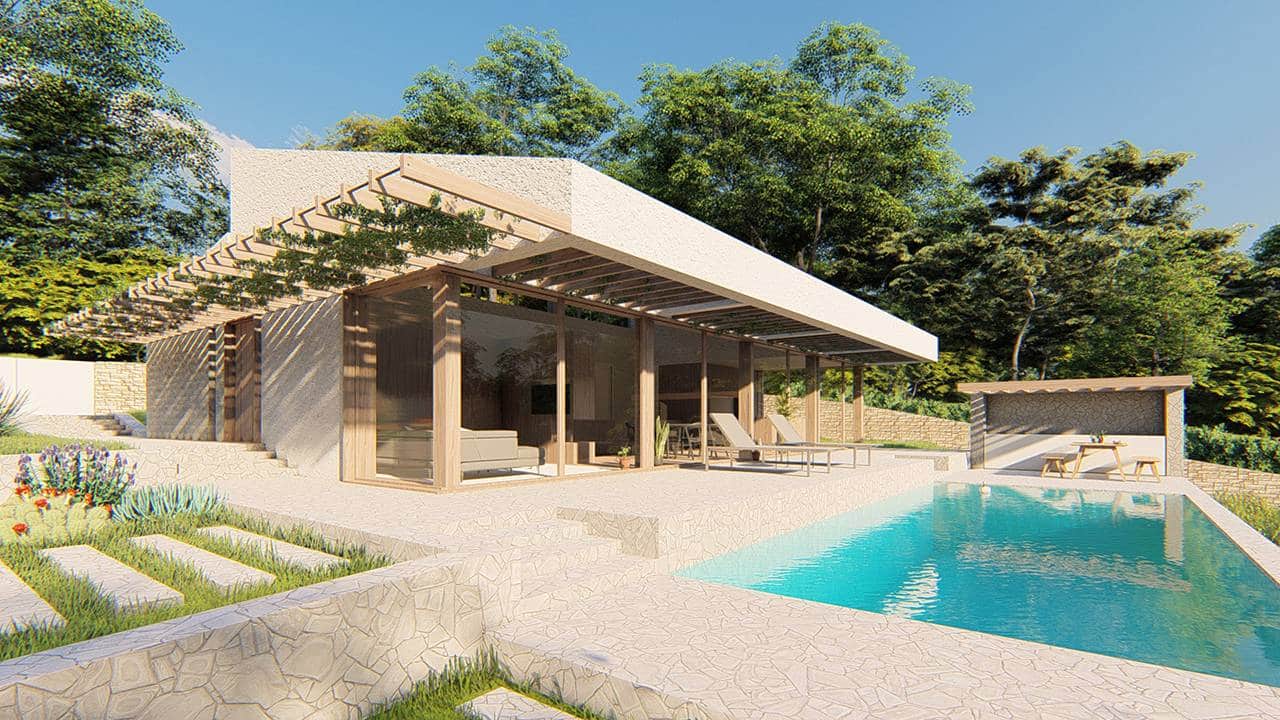
This functional gradation is accompanied by the choice of materials and the emphasis on the volumes themselves. For instance, the facade facing the access road is defensive, with minimal openings, and uses stone as a finishing cladding. In contrast, the northern part of the house, facing the more intimate side of the property, is maximally glazed and finished with rustic coarse plaster. The whole design is complemented by a pergola interspersed with greenery, a traditional motif of the Istrian region. The investor’s desire was to maximally open the living areas to the northern views of the Istrian hill landscape, which represents the greatest value of the site. Such an organization goes against the basic principles of design and room layout due to the lack of natural light. Therefore, the cross-section of the house is designed to receive light from the south side through the illumination of the basilica and opens the house to the north.
