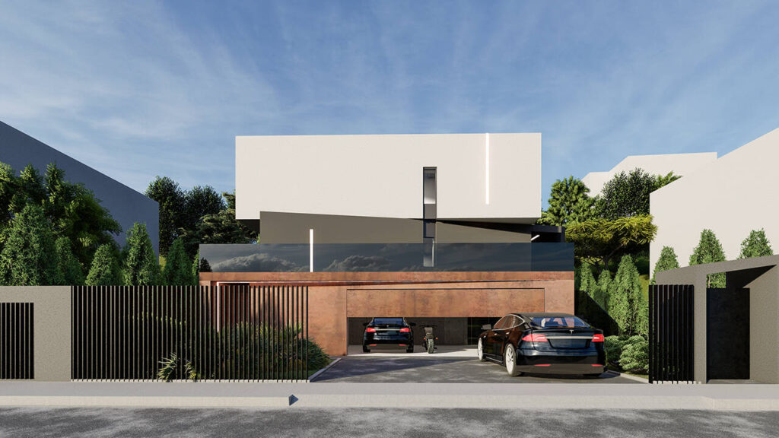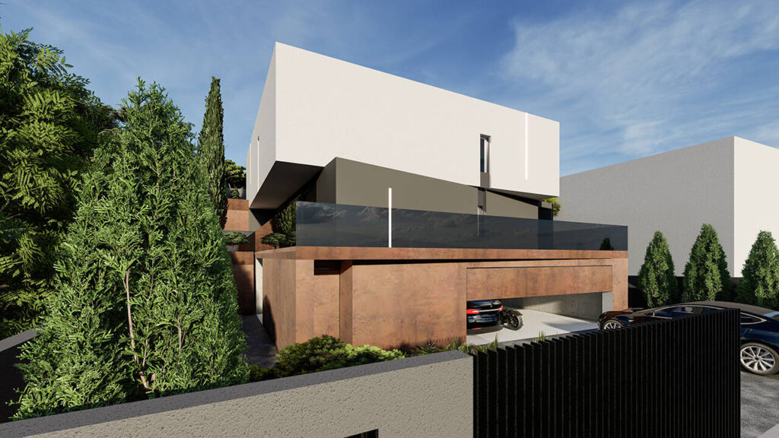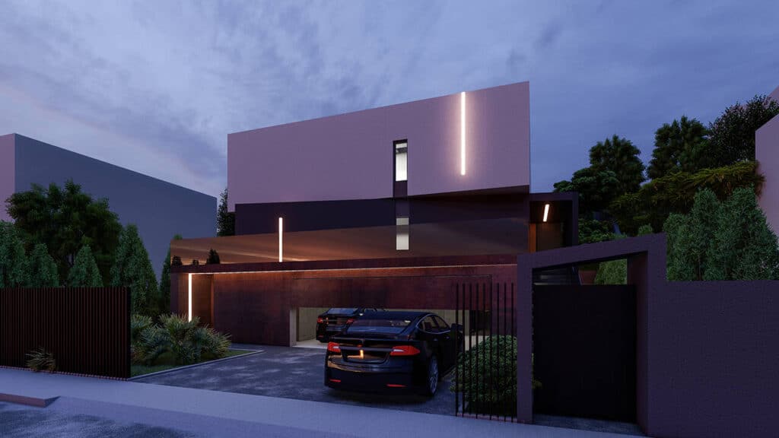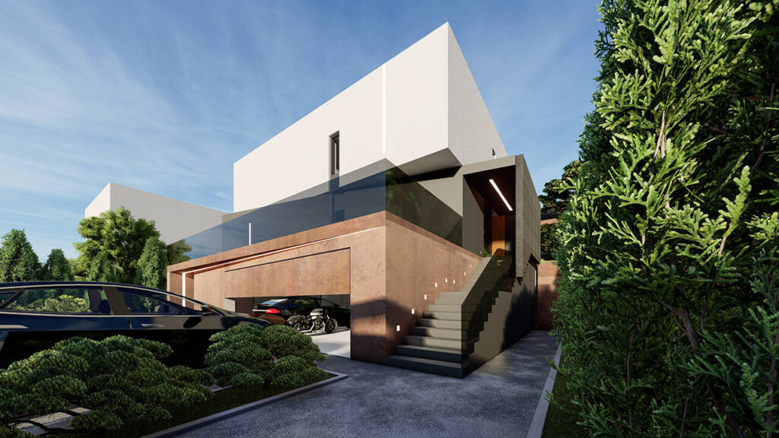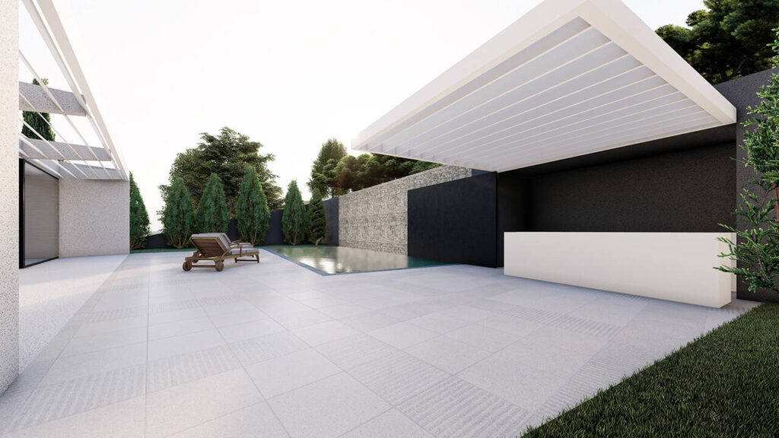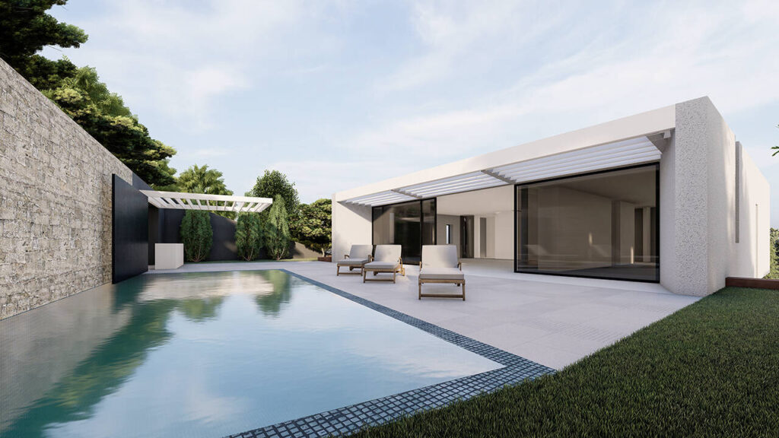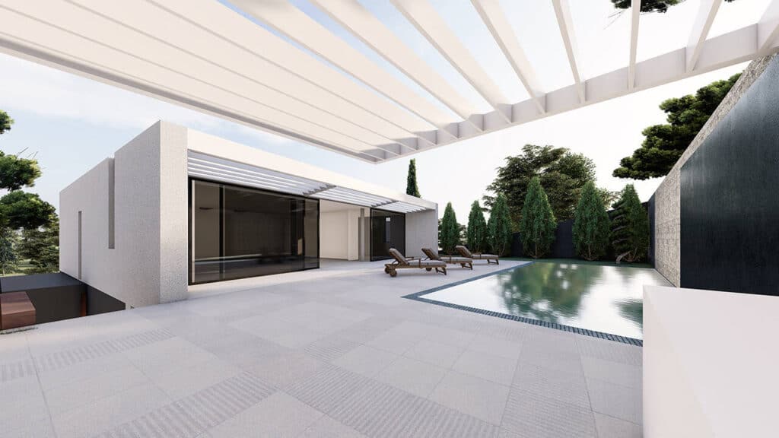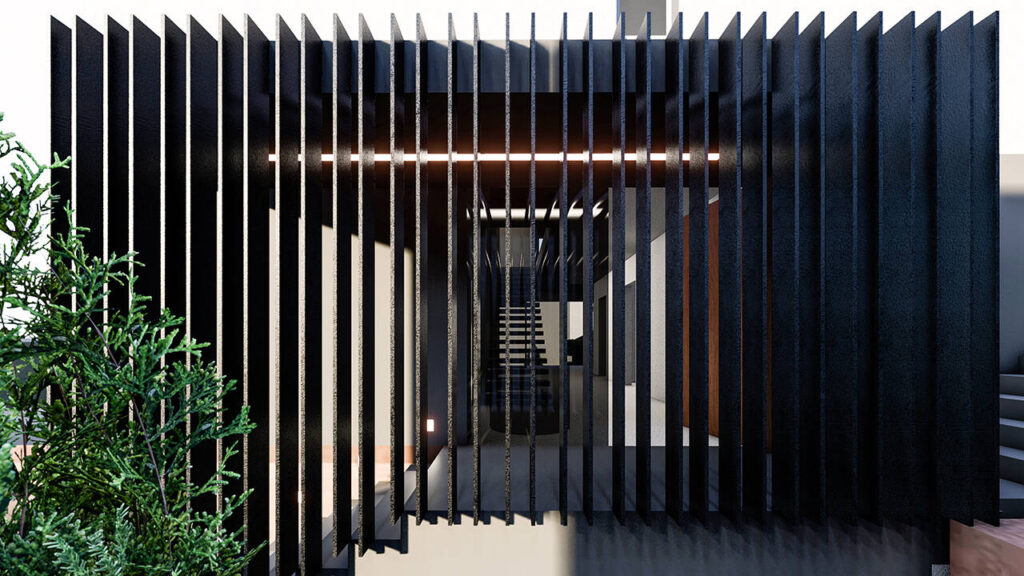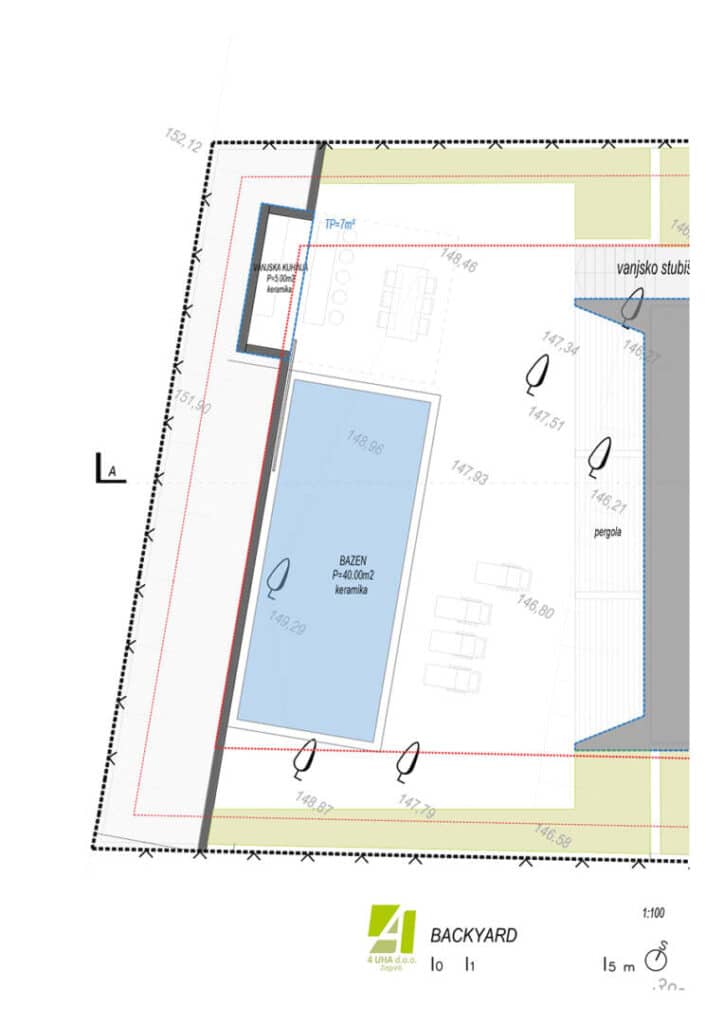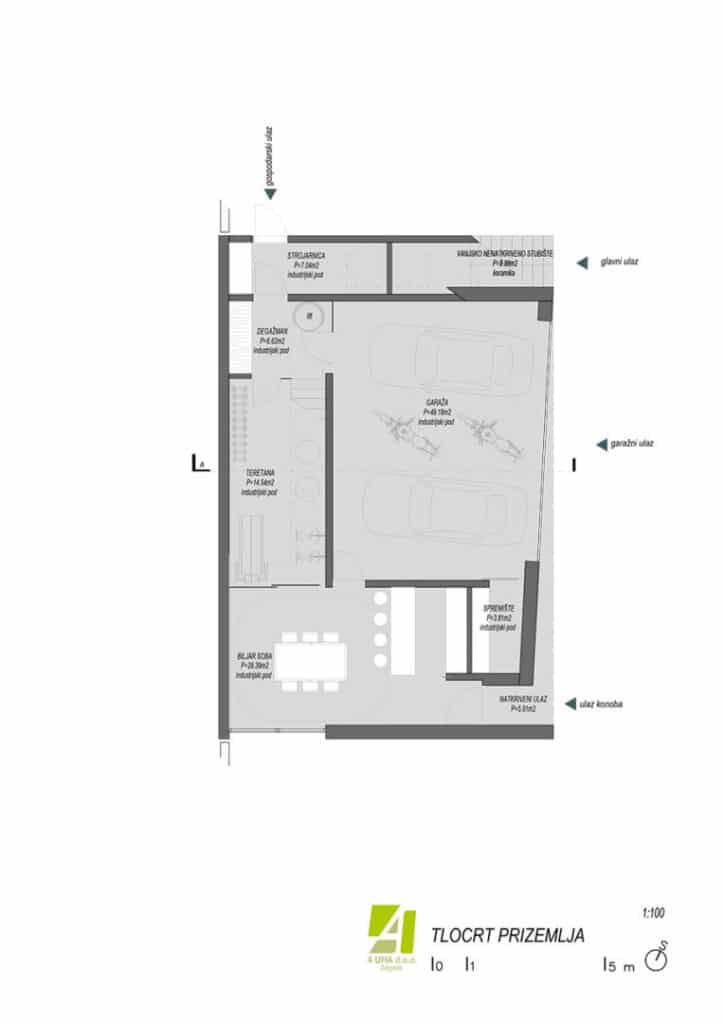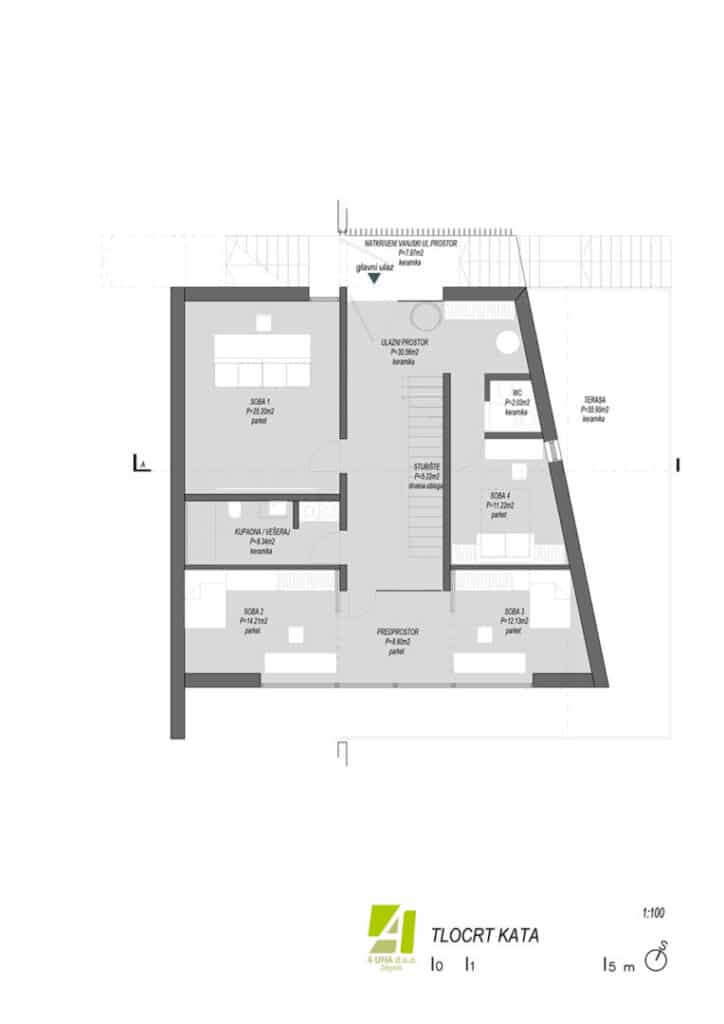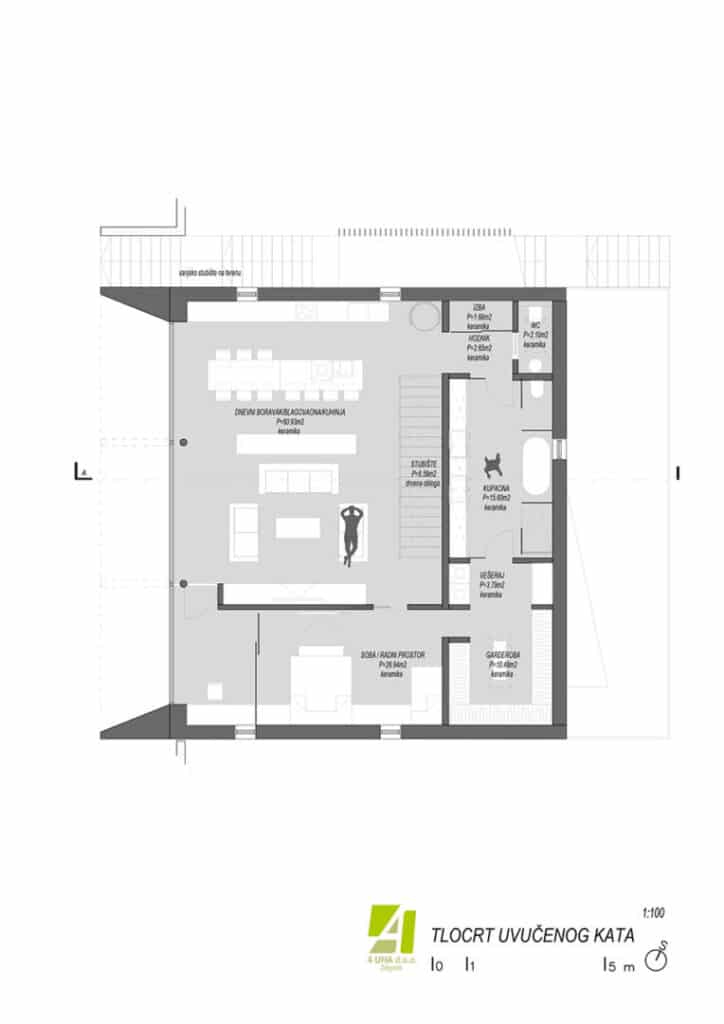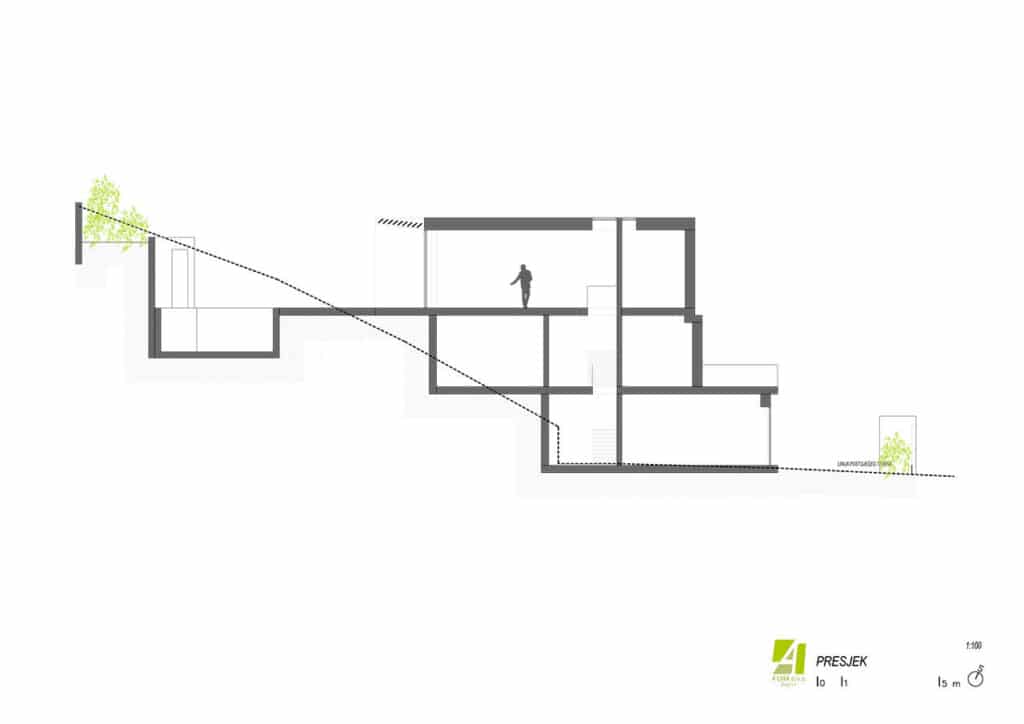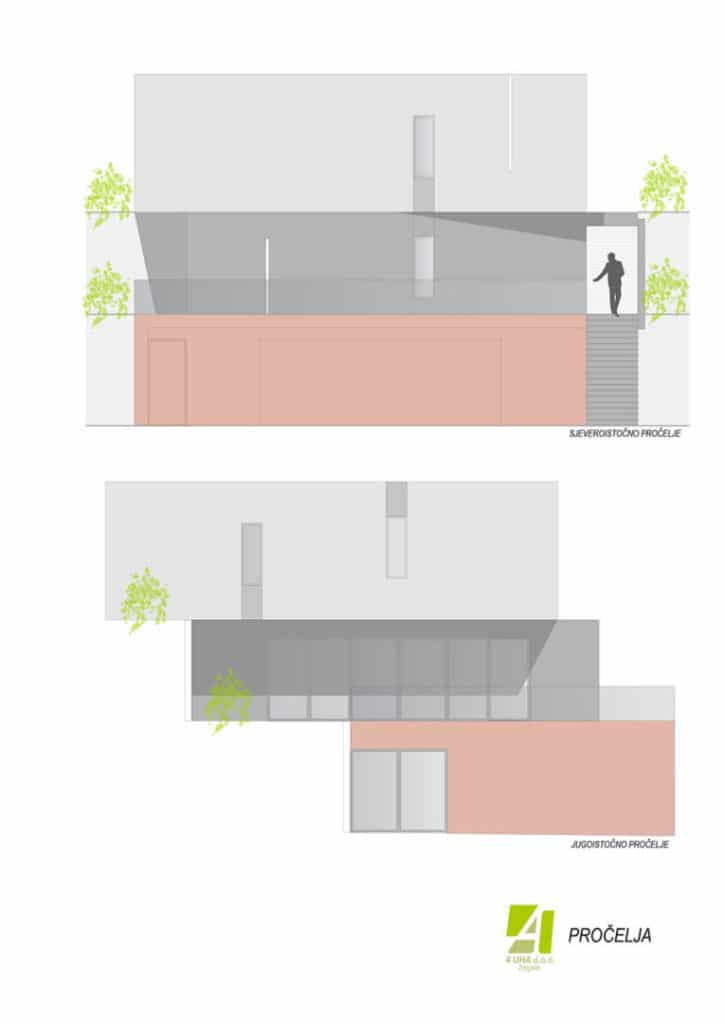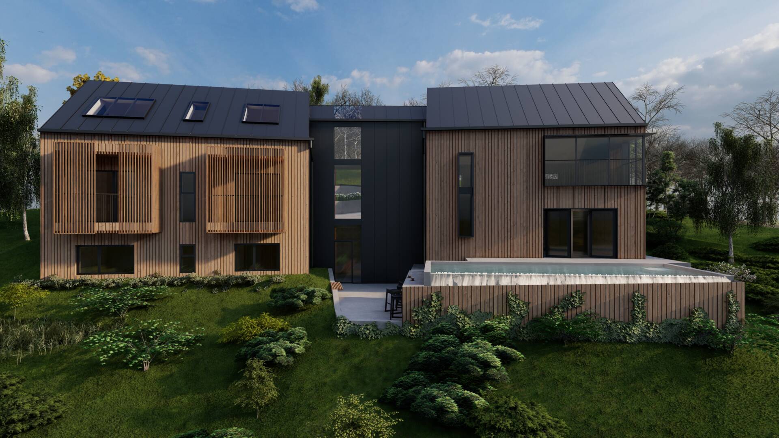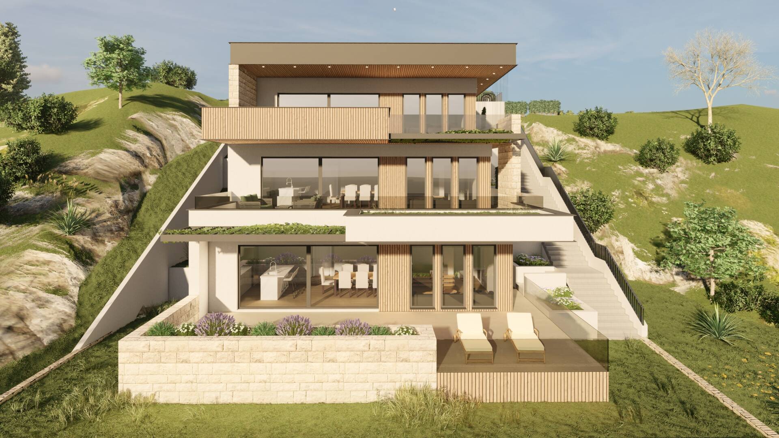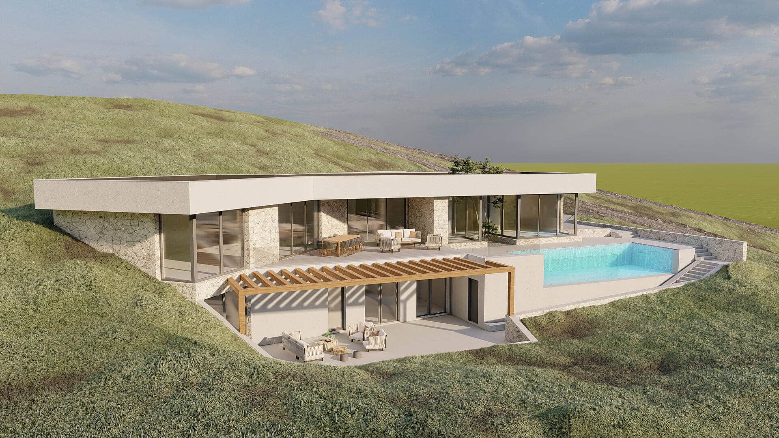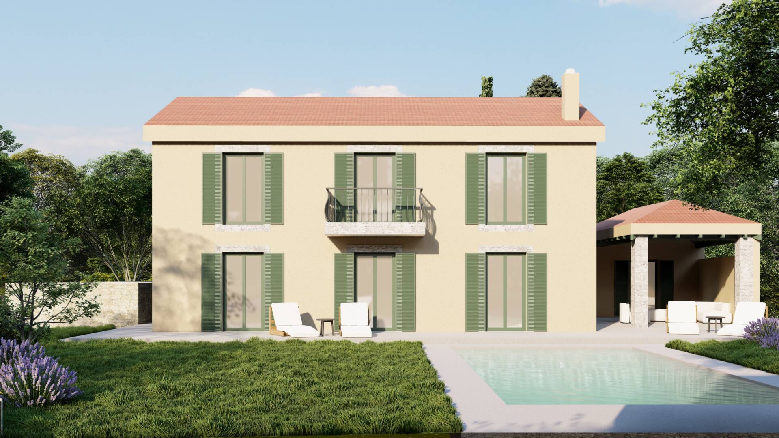Year: 2021
Project type: concept design, master project for a family house
Location: Zagreb, Croatia

A steep terrain toward the street was a big factor in creating the concept design for the house. In this case, the idea was to close it from the street view and at the same time create a backyard. Because of the sloping terrain, this idea was only possible at the top of the plot, in its southwestern part. Luckily, this part also had the most suitable orientation.
To connect the living areas with outdoor greenery most easily, we placed them on the upper floor. The ground floor became the service area, with the garage and other auxiliary spaces (storage, machine room, etc.), while the first floor became the main entrance, accessed by the outdoor staircase, visually shortening the path to the uppermost and most important floor.

