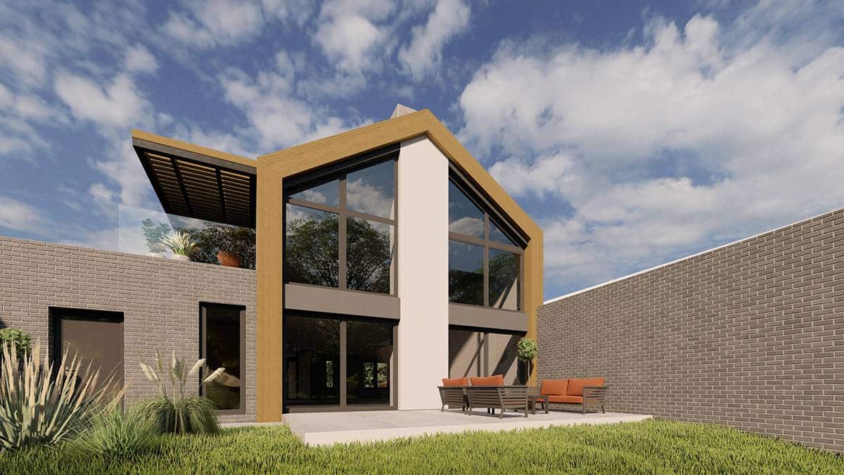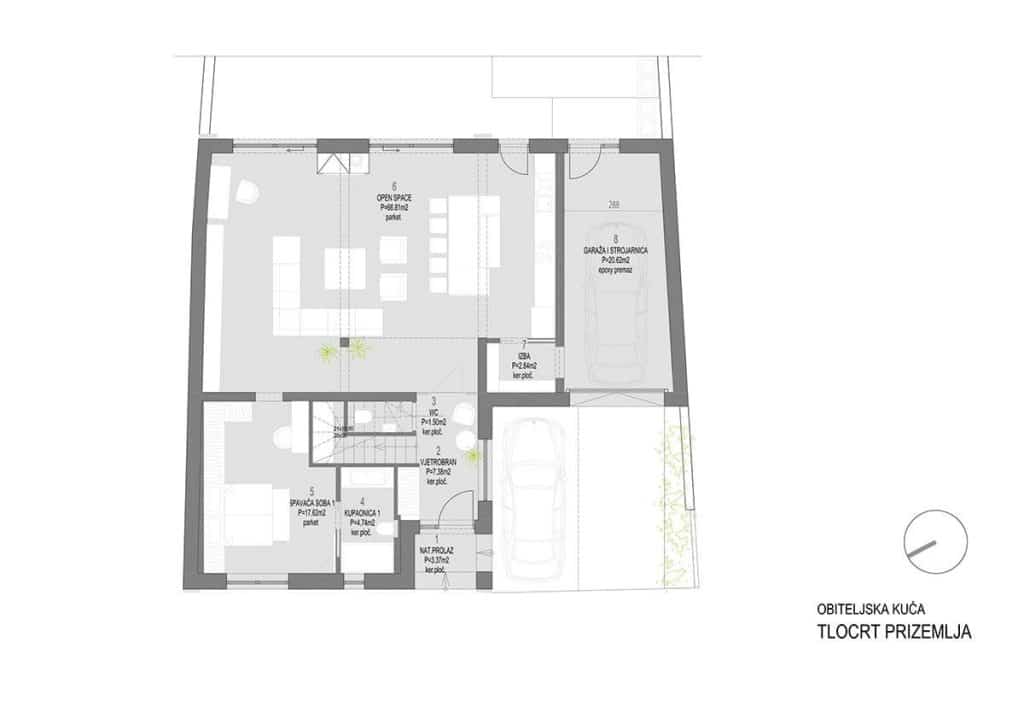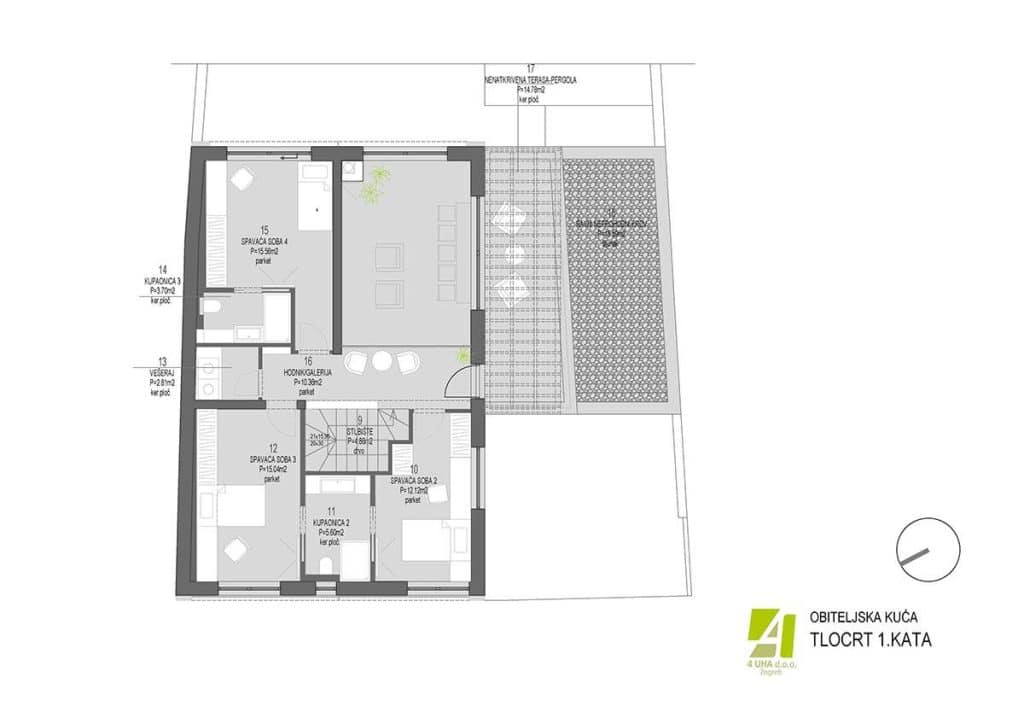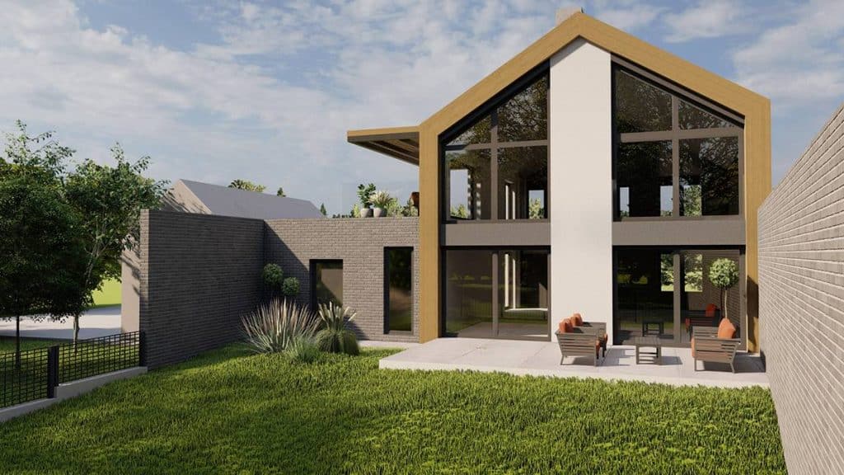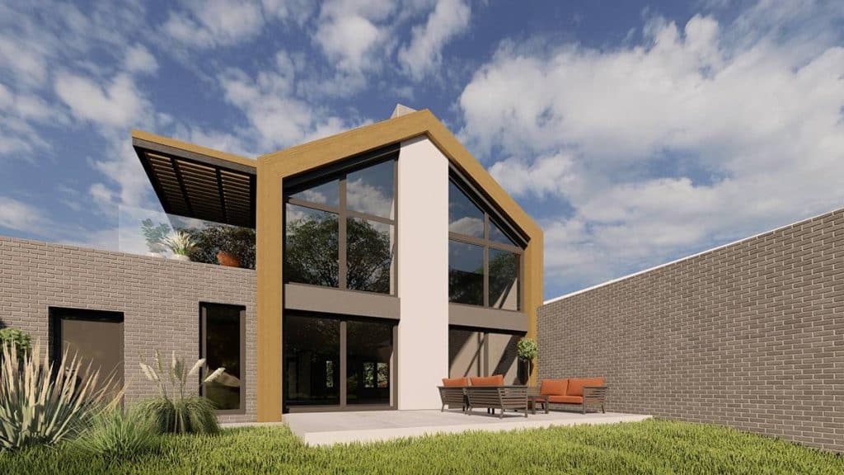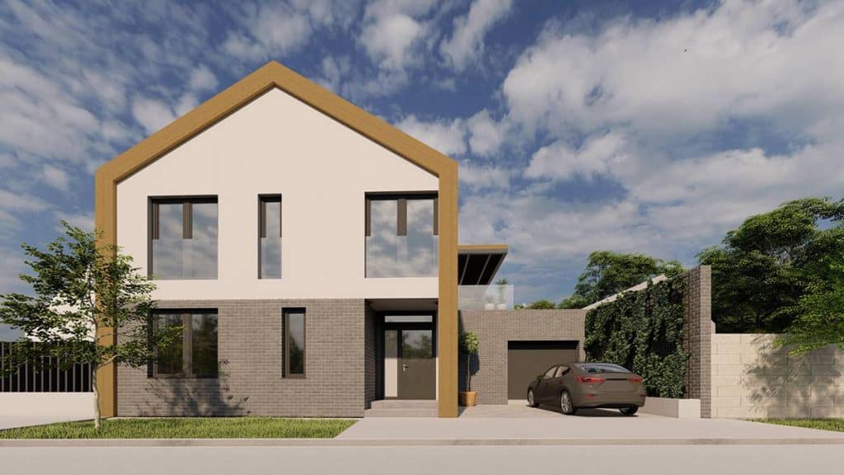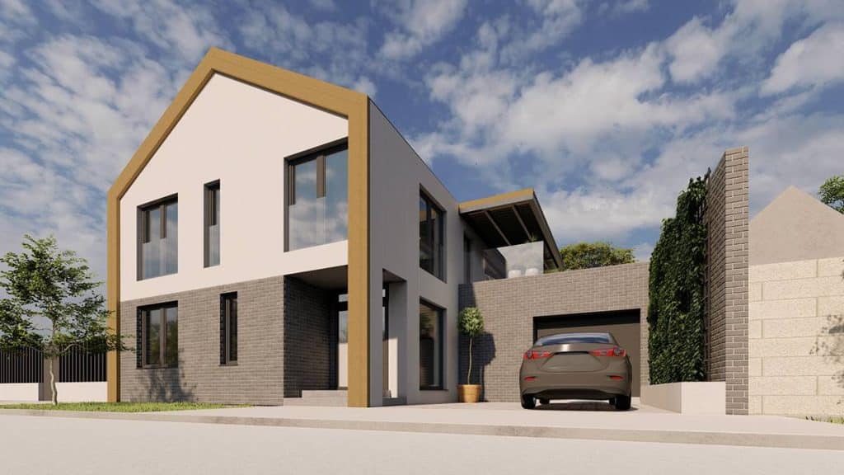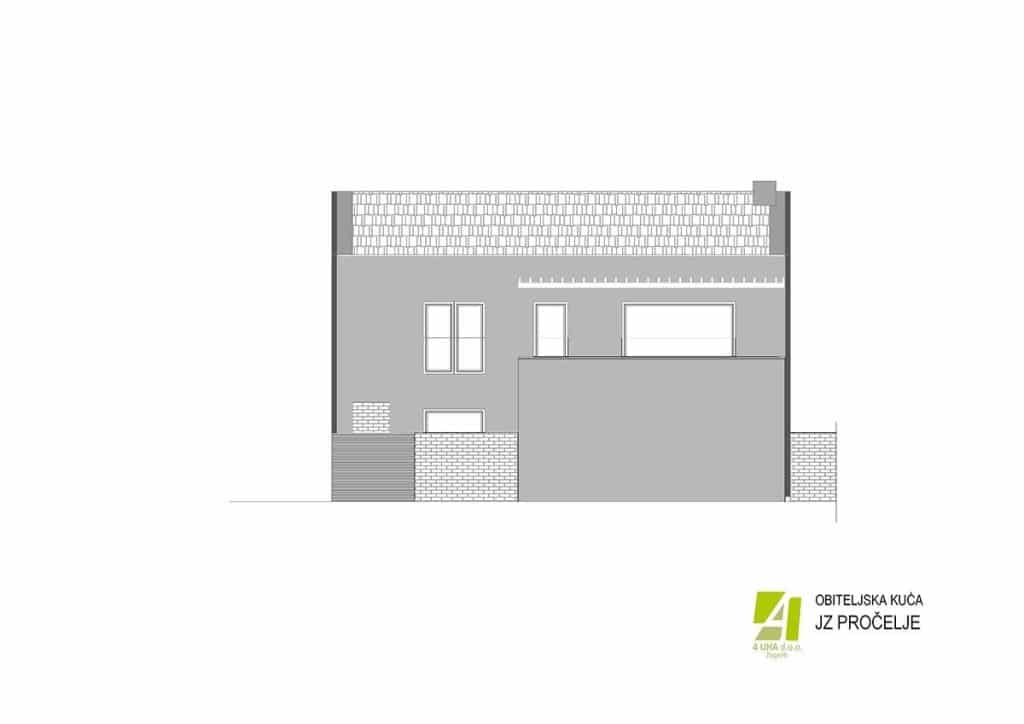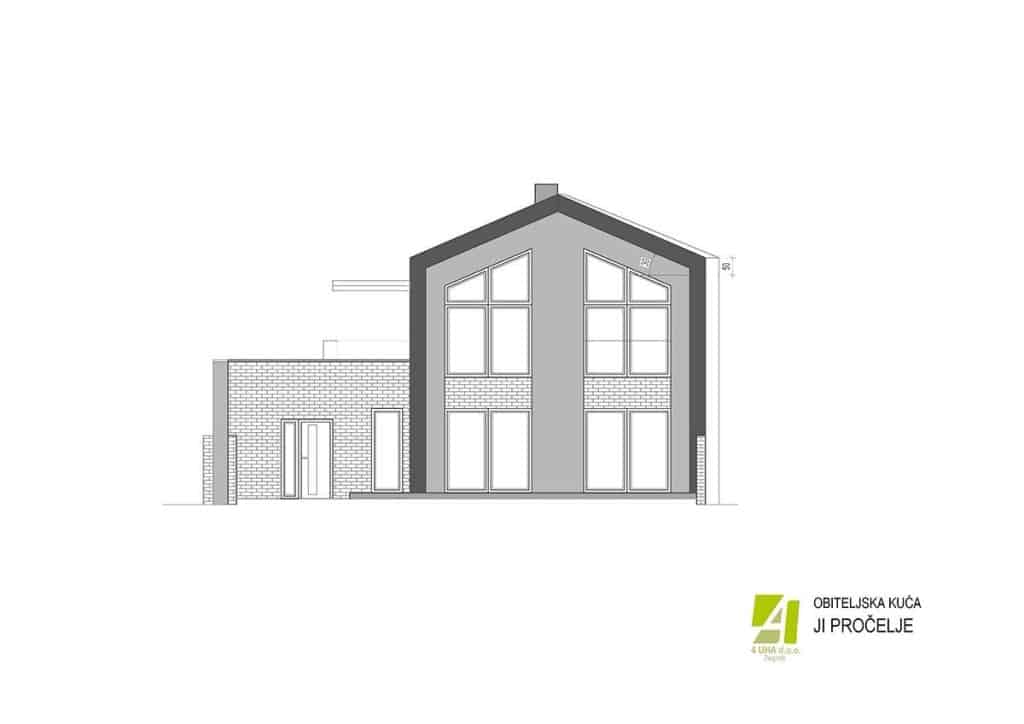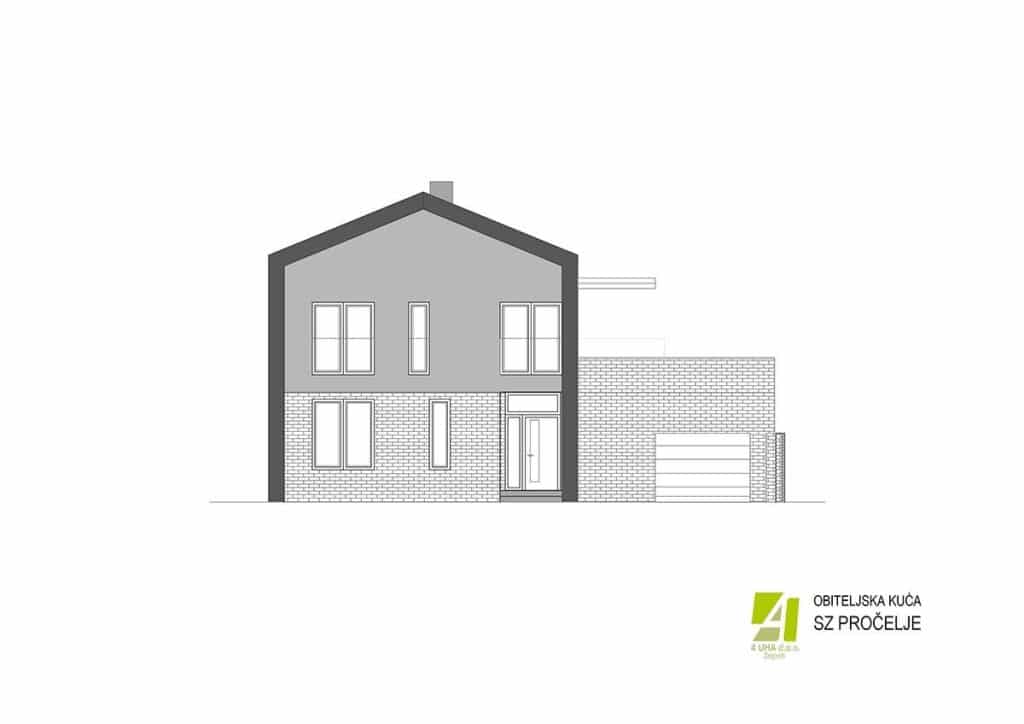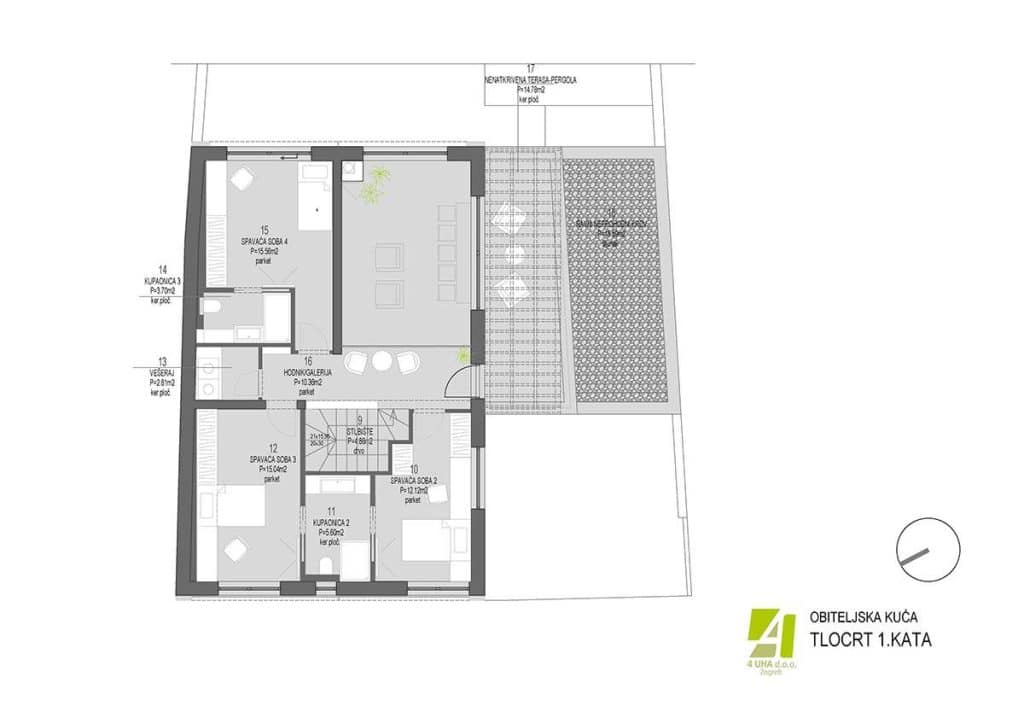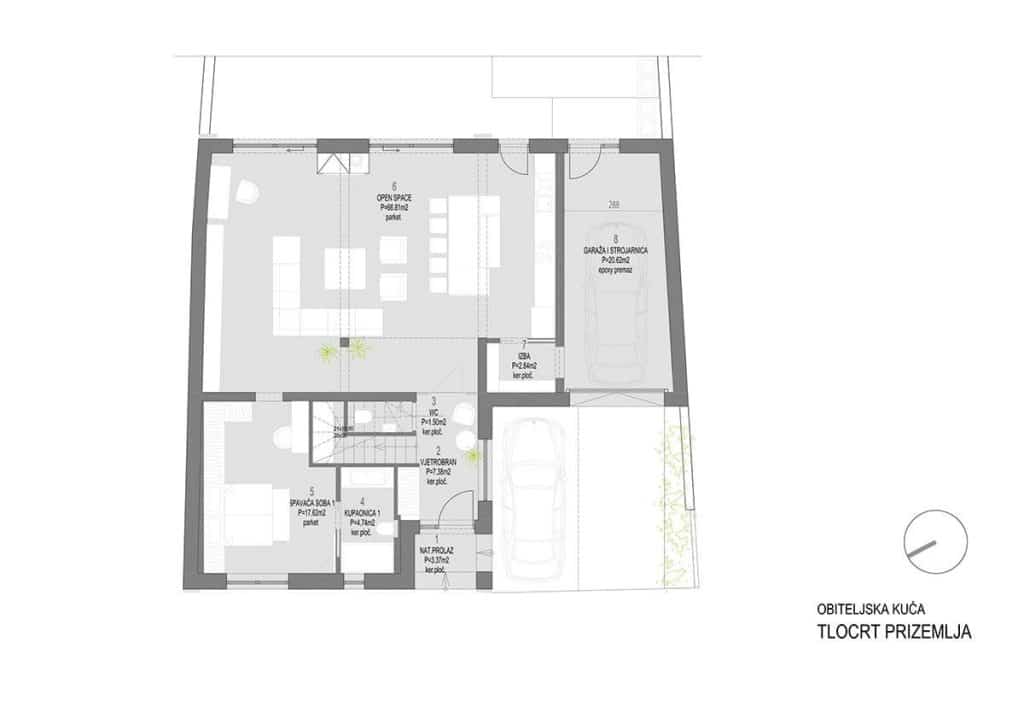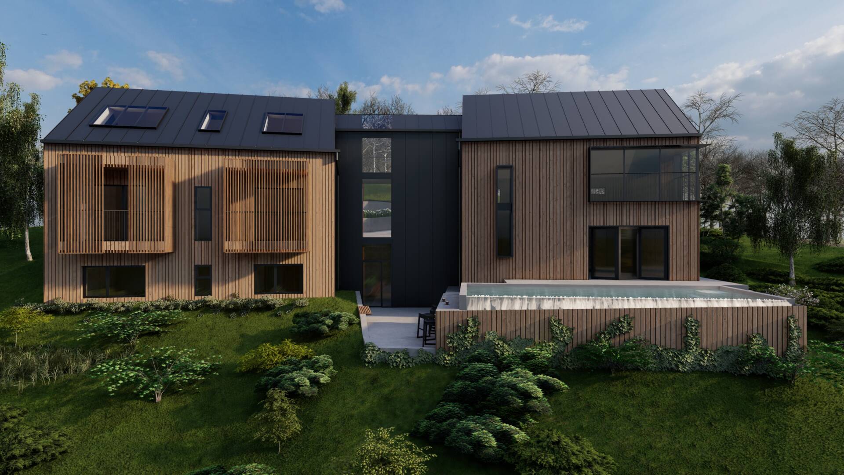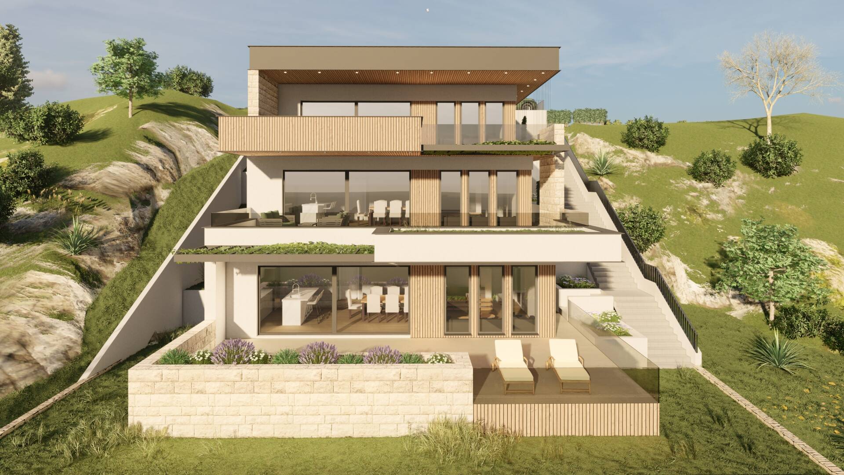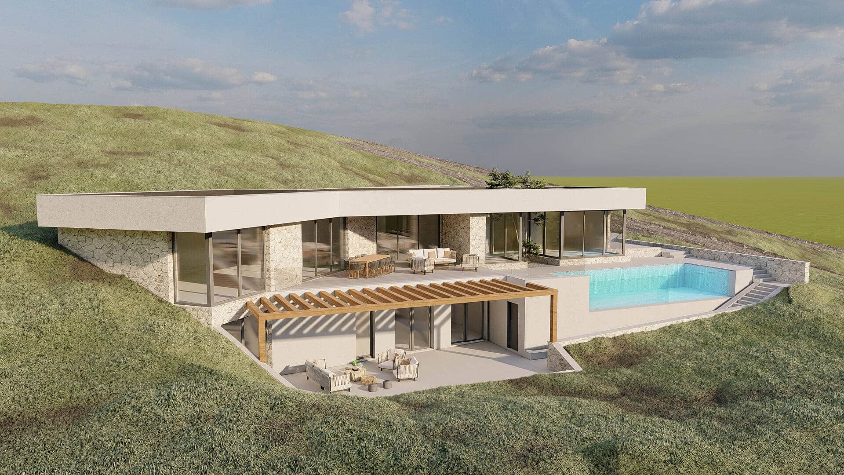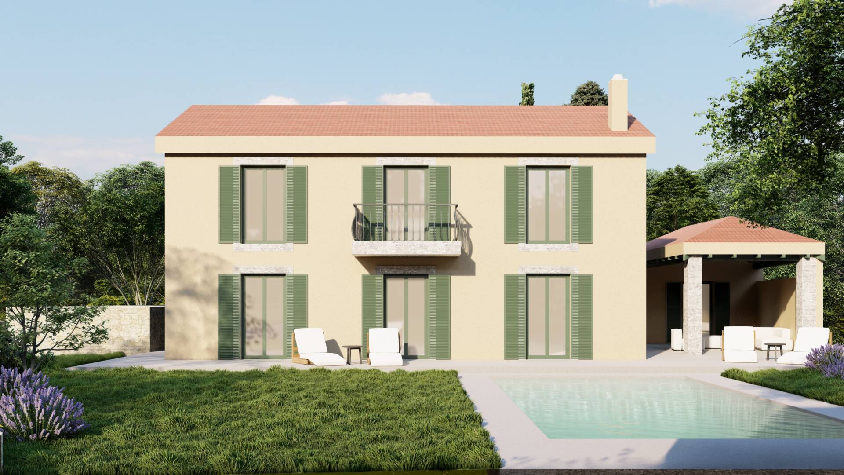Year: 2021./2022.
Location: Slavonski Brod, Croatia
Project type: family home
In the heart of Slavonski Brod, a family of five dreamed of a modern house to replace their existing home, one that radiates light and spaciousness. Despite orientation and plot dimensions challenges, we crafted a dwelling that perfectly aligns with their desires. The result is the elegance of the ground floor and a spacious upper level, highlighted by a two-story gallery at the heart of the living area.
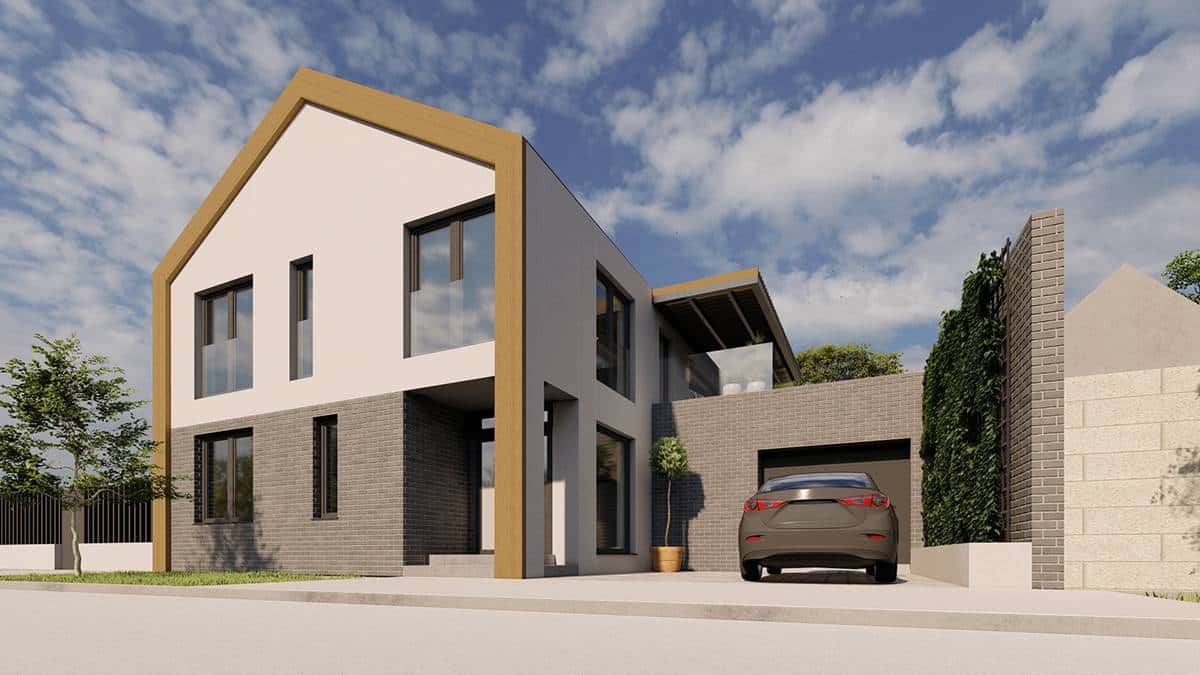
The rear of this residence unveils an intimate oasis, shielded from external views but open to nature, thanks to the impressive glass walls stretching across the entire rear facade. To add even more functionality and aesthetics, the garage roof has been transformed into a sheltered terrace serving as an extension to the bedrooms, providing additional light through strategically placed openings facing the neighborhood.
