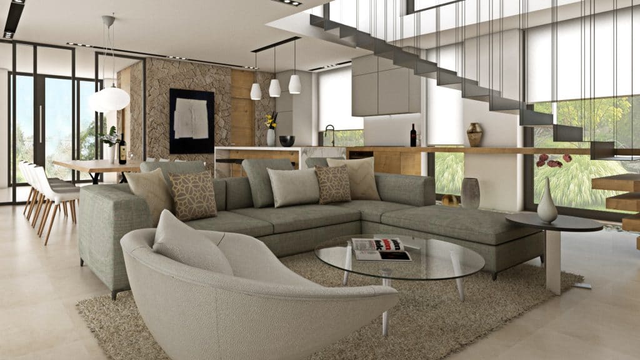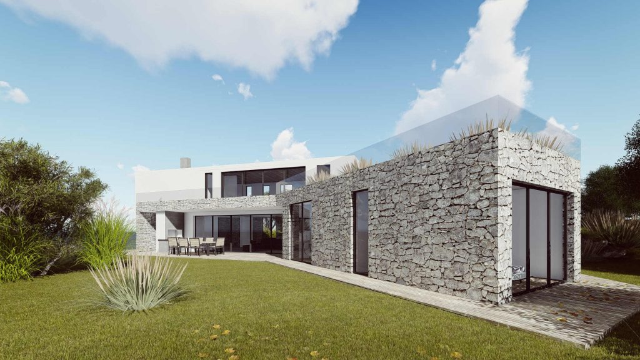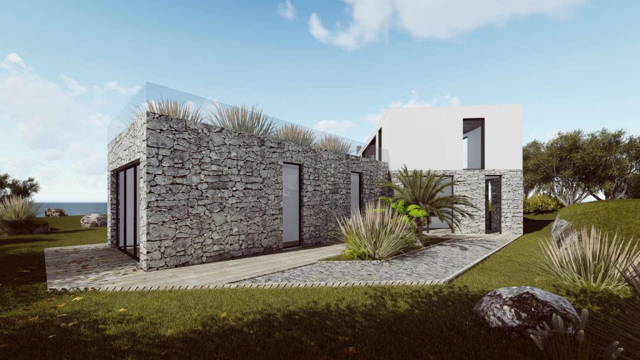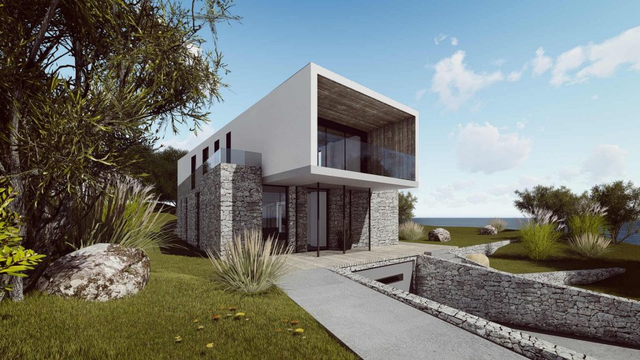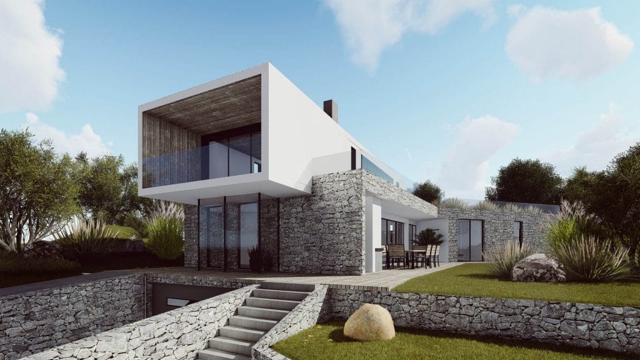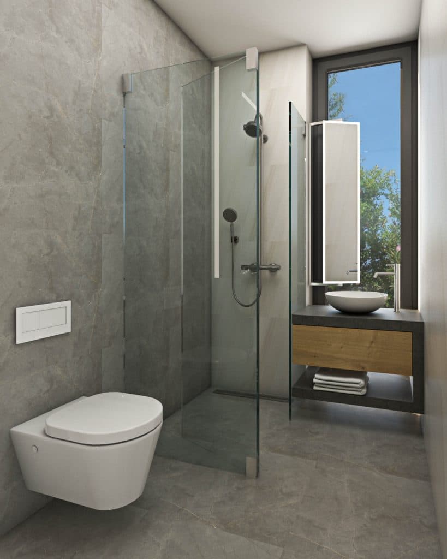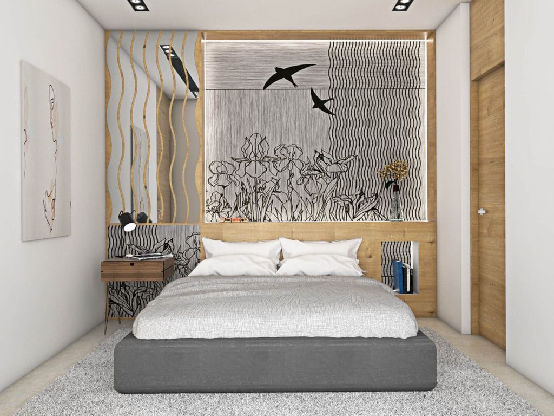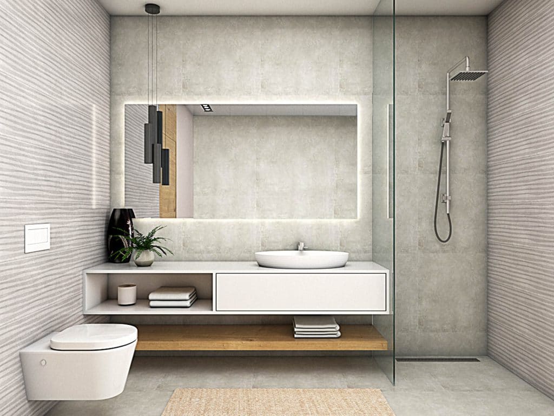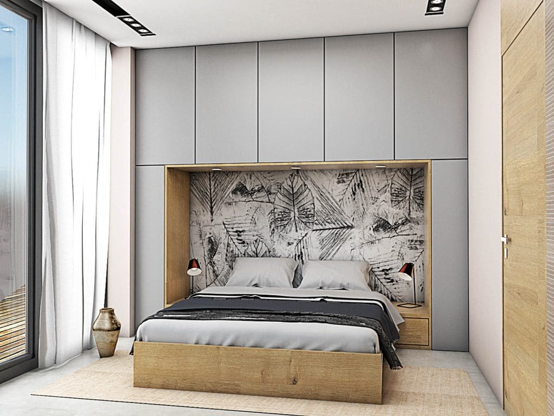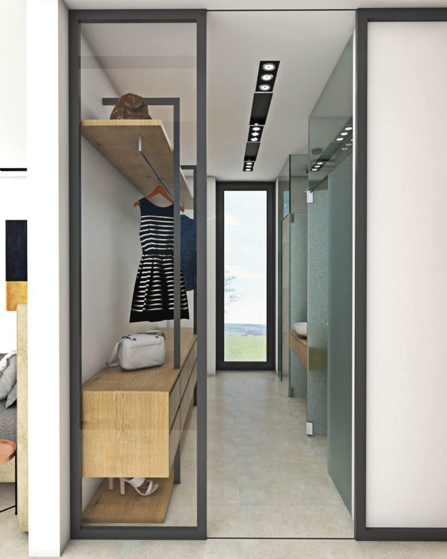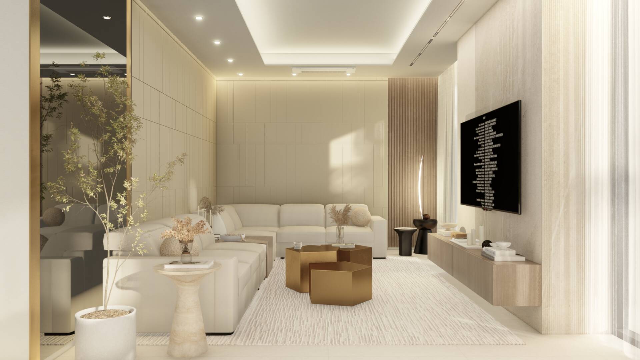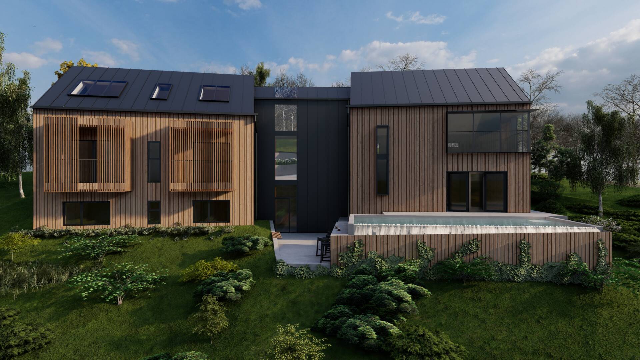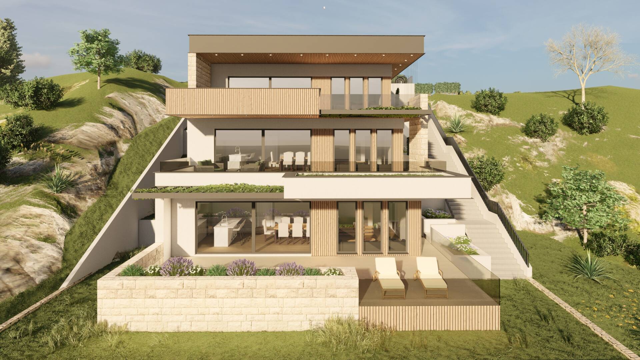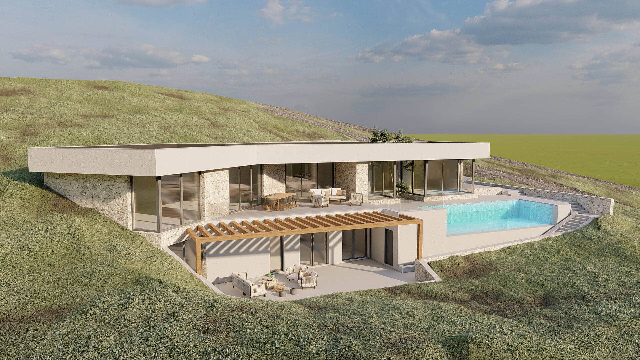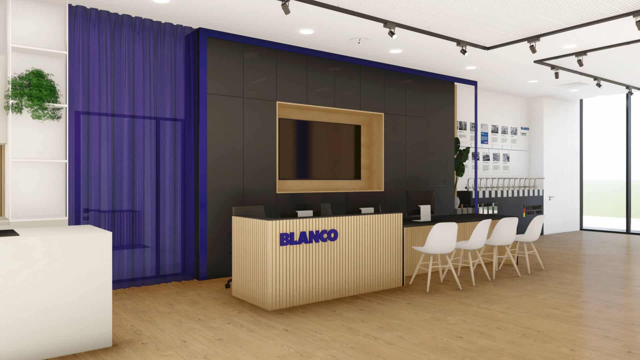Year: 2018
Project type: master project, interior design
Location: Kvarner, Croatia
The end of August slowly brings the summer back to our capital but our thoughts and our projects are still happening at the seaside. After a brief hiatus that allowed our team to soak up proper amounts of the vitamin Sea and to brainstorm some new ideas, we are back to our regular Thursday meetings. Today we keep our eyes peeled for the fresh and green slopes of Učka. A mountain that casts its protective shadow over the riviera of Opatija.
If you would like to experience Kvarner in all its glory, visiting this place is a must. (FYI — the author of this text grew up on those same slopes, but remains completely and utterly objective in the assessment).
Our newest project found its place in the Učka sun. A modern villa above the sea, where we designed a two-storied family home with a cellar for our investors.
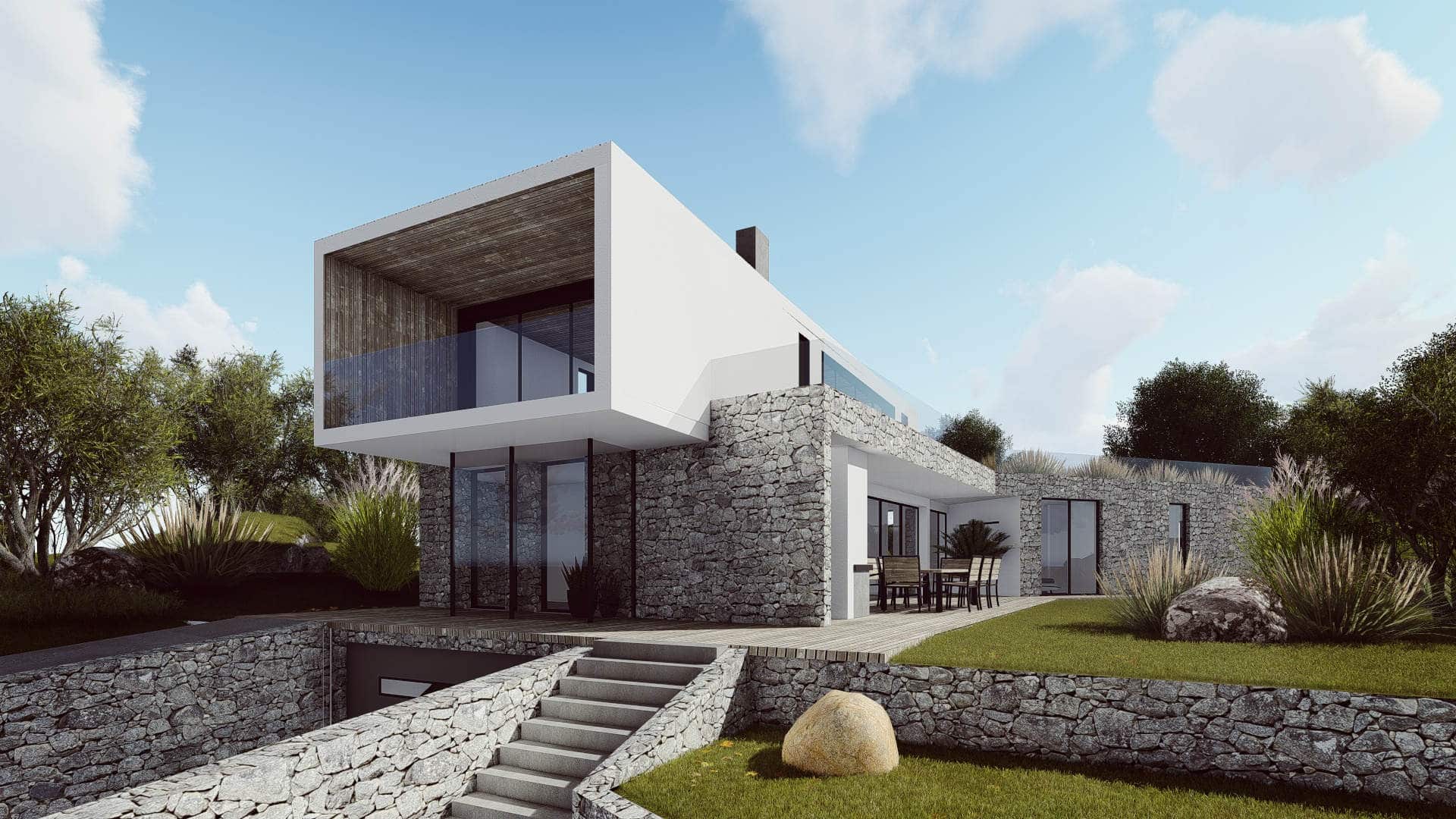
The primary goal was to use as much of the challenging construction plot as we possibly could, and to hug the stunning view of the Kvarner with the whole building space. The design features an elongated floor-plan, slightly broken up on the ground floor. This allowed us to secure privacy to the living areas and retain the sea view from every corner and every window of the house.
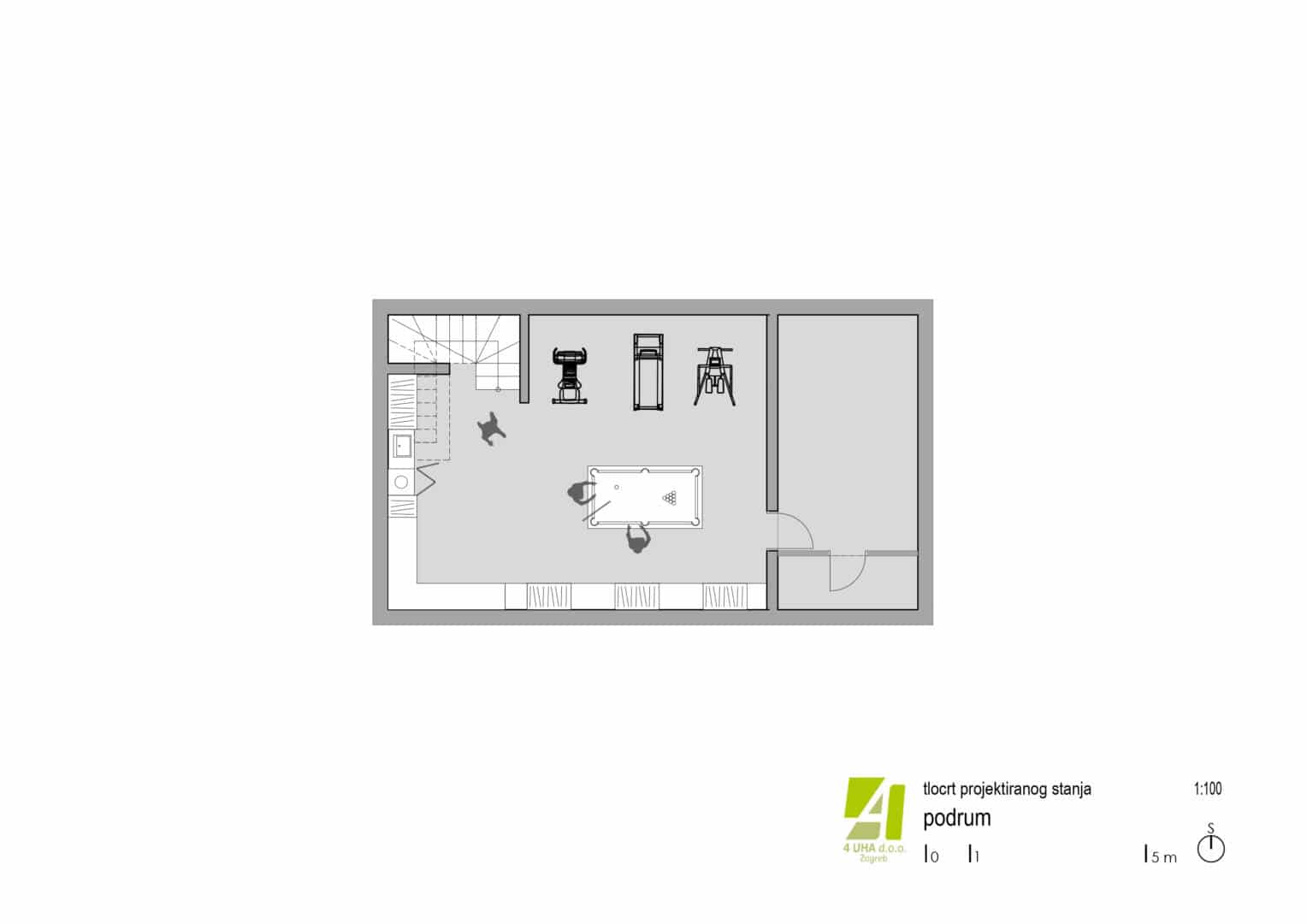
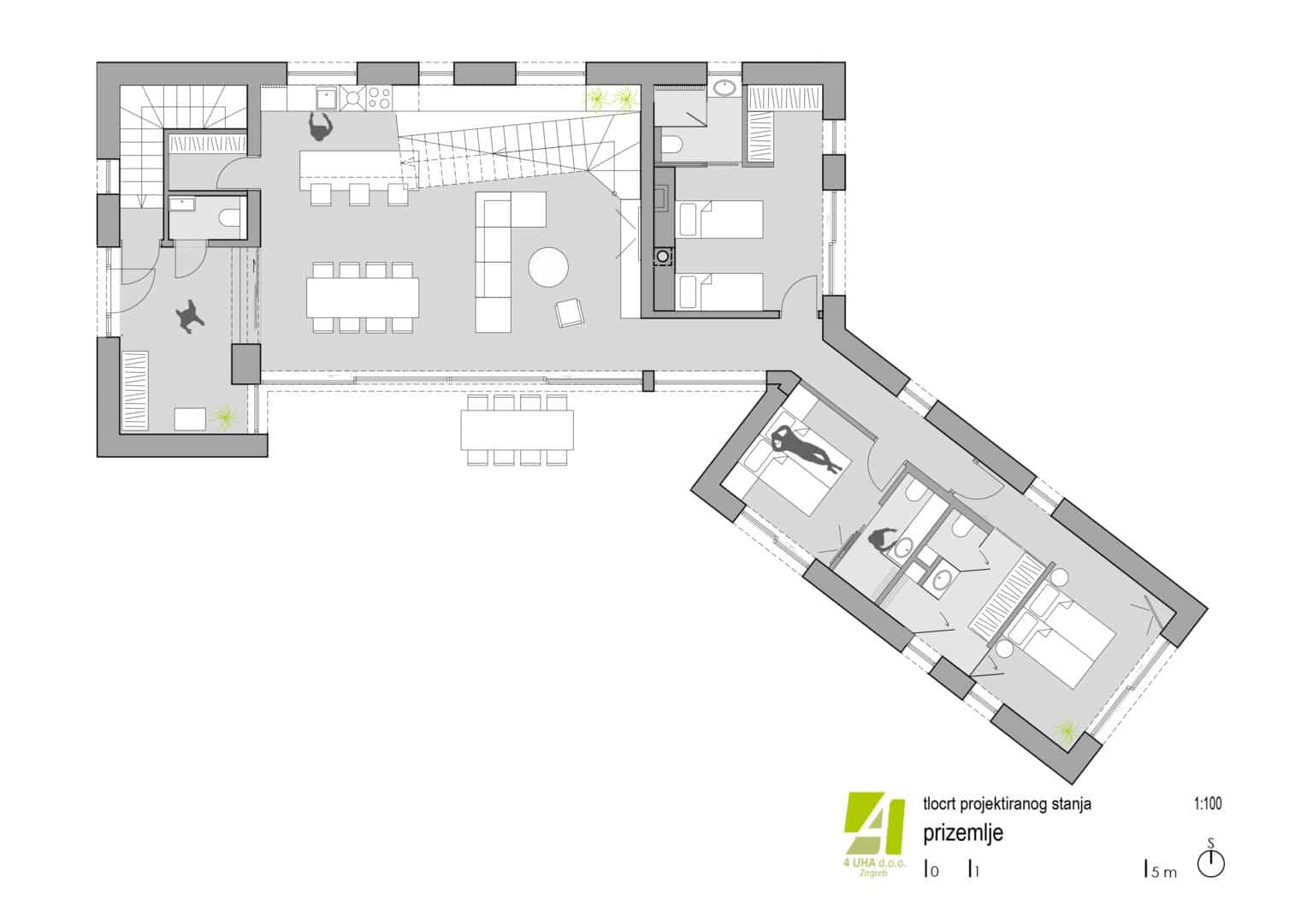
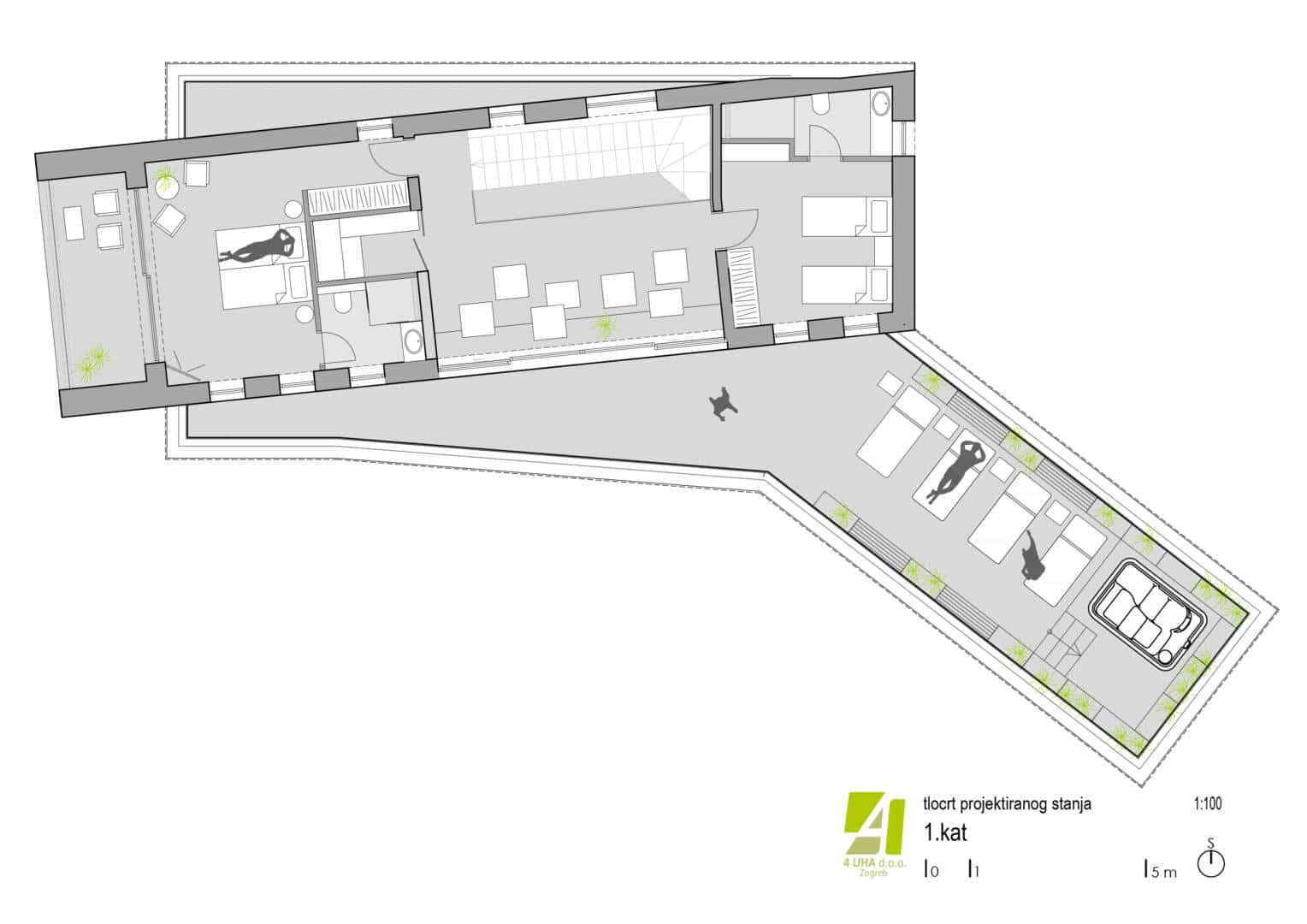
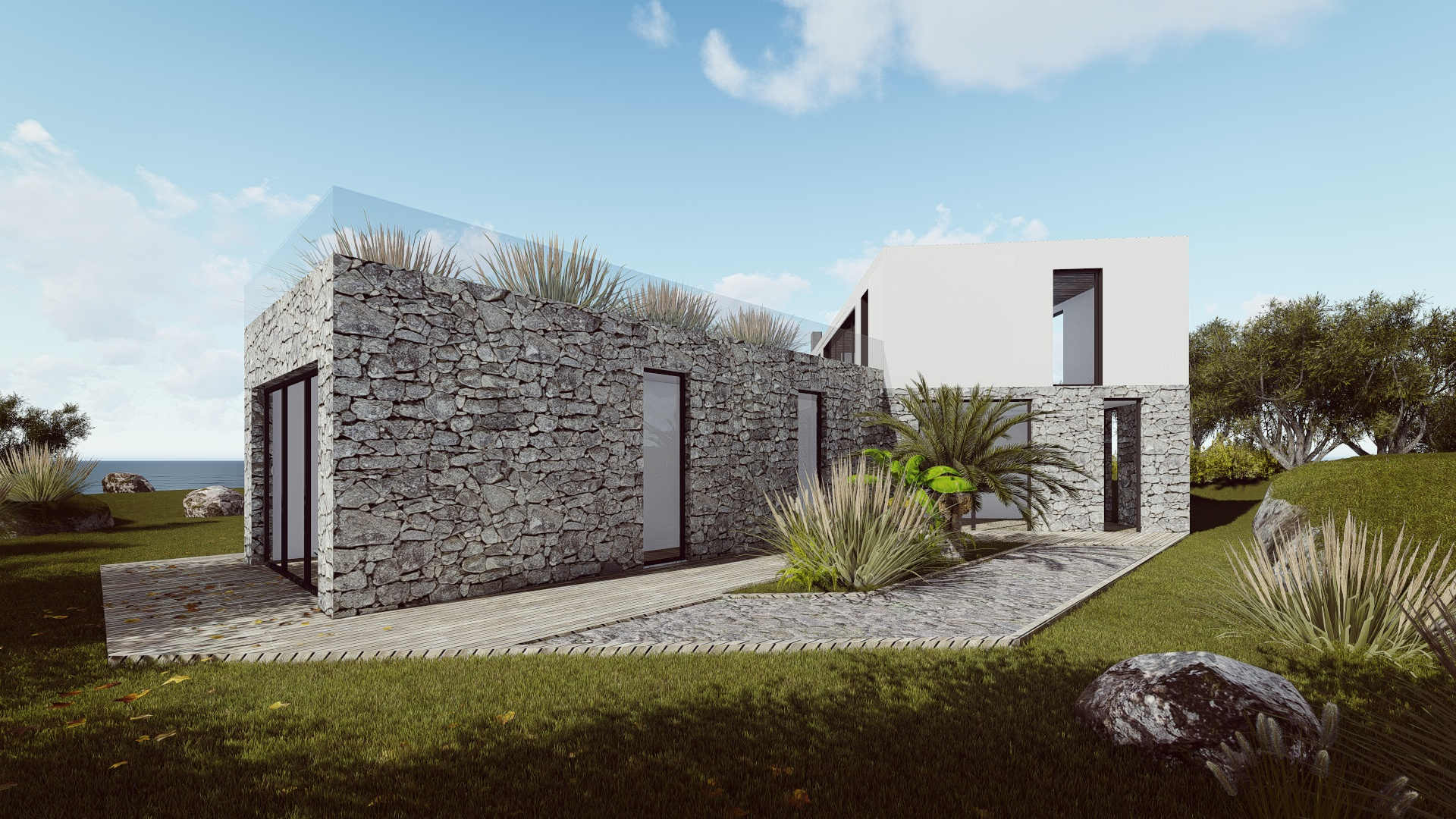
The first floor is built at an angle and features a long glass wall with a panoramic view of Krk and Cres. The use of drywalls in the facade, combined with icy white shapes, and a dominating facade element – the metal-framed rows of elongated openings that span the full height of the floor.
Almost 400 square meters of space houses all the zones needed for an unforgettable vacation. A spacious, glass-walled entrance, an airy, open living space, five bedrooms and a walk-in closet.
Lounge area, game room, gym, spa and wellness oasis, covered dining area and a sun-filled, green roof terrace, as well as indoor and outdoor pools. Let us divide our tour of the interior into two parts — a subterranean area and ground floor one, and the first floor with a terrace.
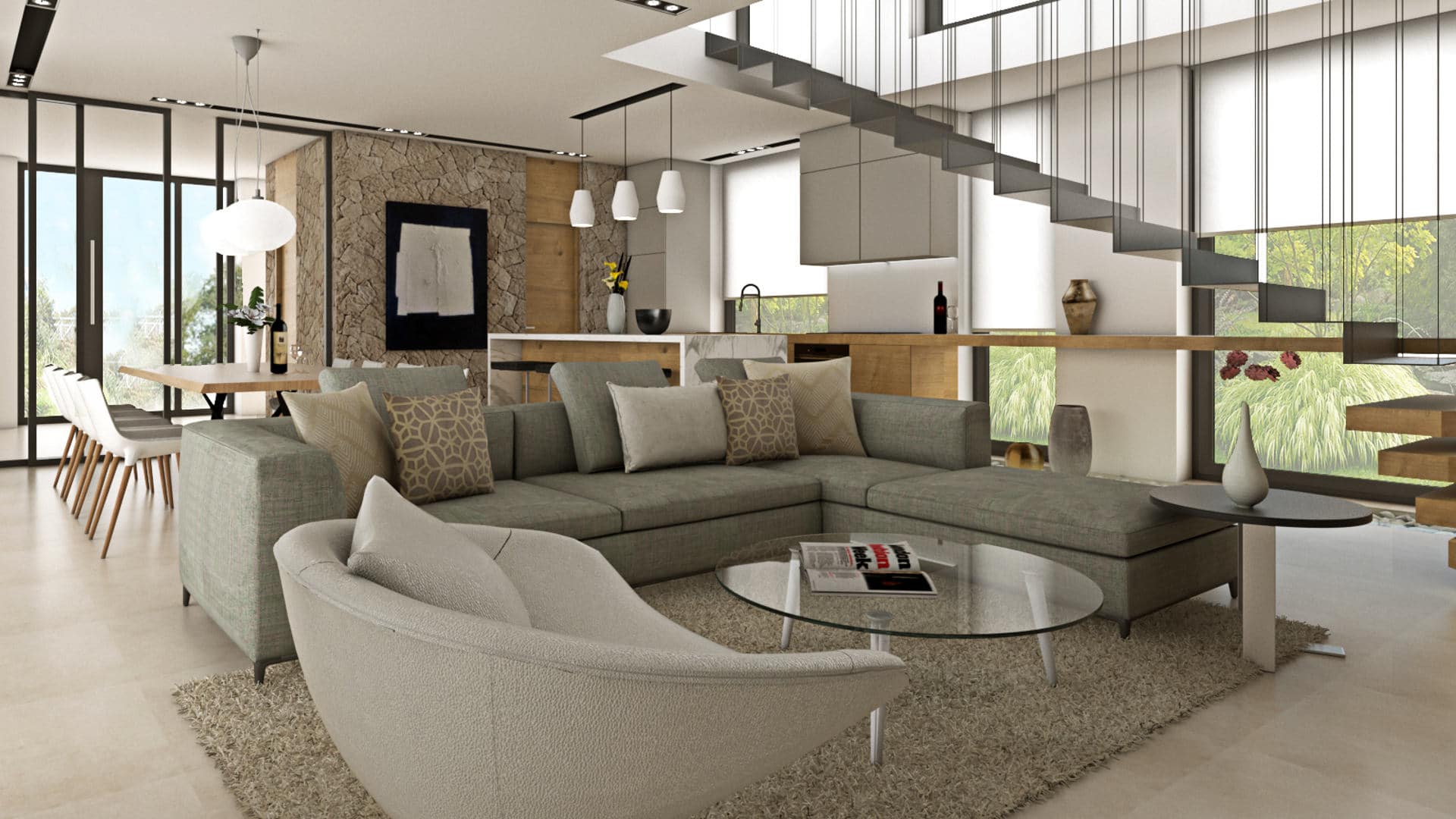
The second part will be featured in our next Thursday instalment, while today’s tour begins in the first wing of the ground floor. A living and entrance areas, where drywall texture covers the kitchen and living room walls.
Wood, stone and concrete are used as well, while sandy coloured textile rounds off a unique interior appearance. Covered outdoor terrace and a garden with a swimming pool are accessible from the living area. The other side features a hanging staircase, an interesting architectural sculpture designed to blend with the interior.
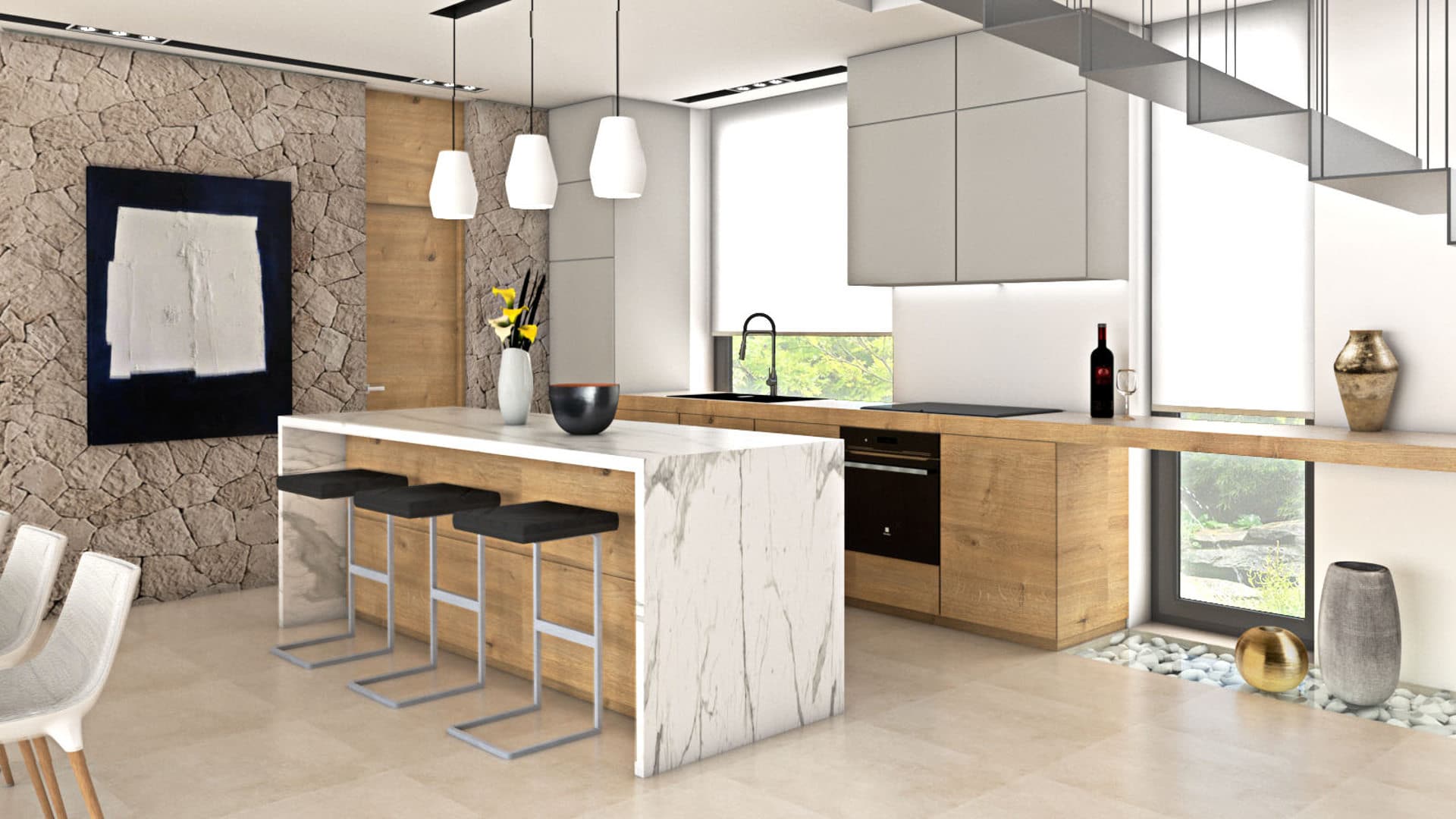
The metal and glass entrance frame is a product of a similar design idea. A final touch — an old amphora is an unmissable element of every refined seaside interior.
The other wing is characterized by a long hallway connecting three bedrooms with a living area. To ensure a gorgeous sea view from the northern part of the plot, doors and windows are designed with torn lines. in other words, if you look at the hallway from the northern outdoor terrace and have the bedroom doors open, you will see the sea.
Besides the already mentioned elongated openings on the facade, there are also interior doors with wooden decor, black line lighting, faux concrete tiles and wooden and stone materials.
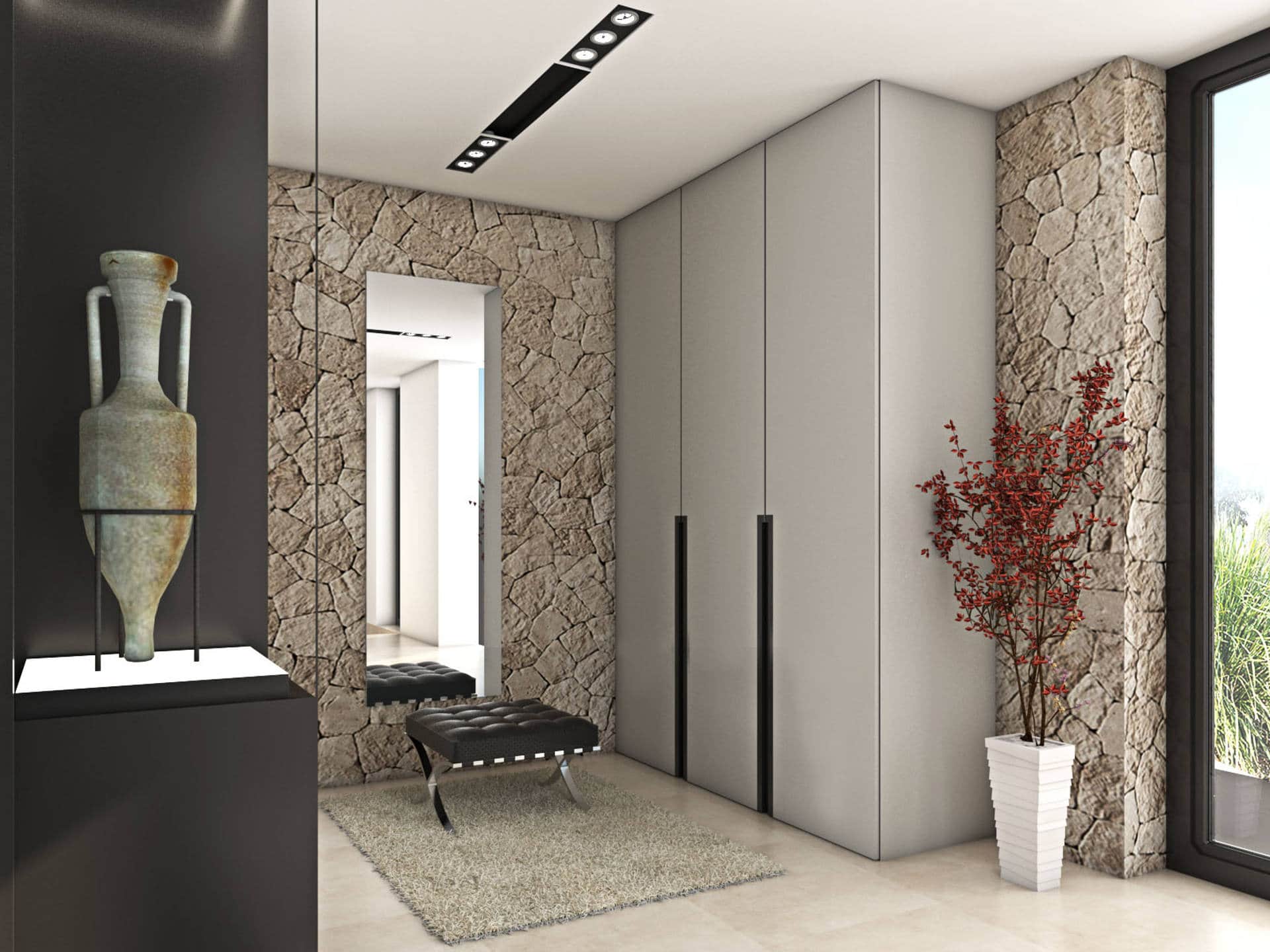
As the ground floor of the house is equipped with everything you could wish for in a dream home, the first floor can be seen as a priceless bonus. Softly ascending the elegant metal stairwell, we enter an atmosphere of airy freshness. A long glass wall offers a view of the sea and nature, beckoning for a respite in the lounge area, indoor pool, outdoor terrace, or in a sauna which also overlooks the Adriatic.
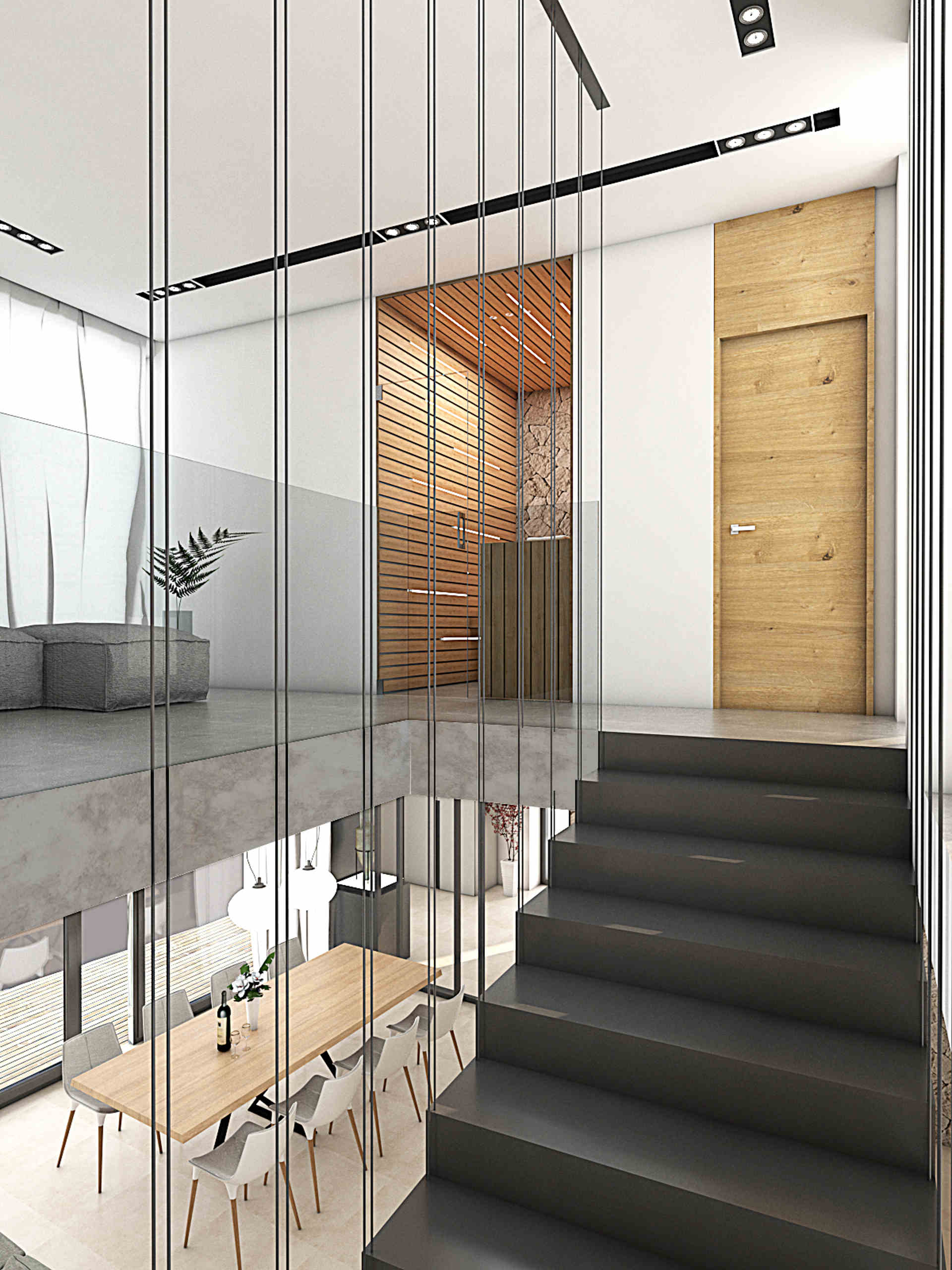
And there is more. The first floor hides two additional spacious bedrooms. A kids room with adjoining bathroom and a wardrobe and a master bedroom. This room, besides the inevitable bathroom and walk-in closet, features an added benefit which you will spot at first glance.
As a corner room of the first floor, the master bedroom opens up on the private outdoor terrace overlooking Vela Vrata — a sea passage between Istria and Cres island. This means you can share the view families of seamen gazed upon for centuries, awaiting the return of ships bearing their loved ones. As the love for seafaring passes from generation to generation, our exterior design passes into the interior.
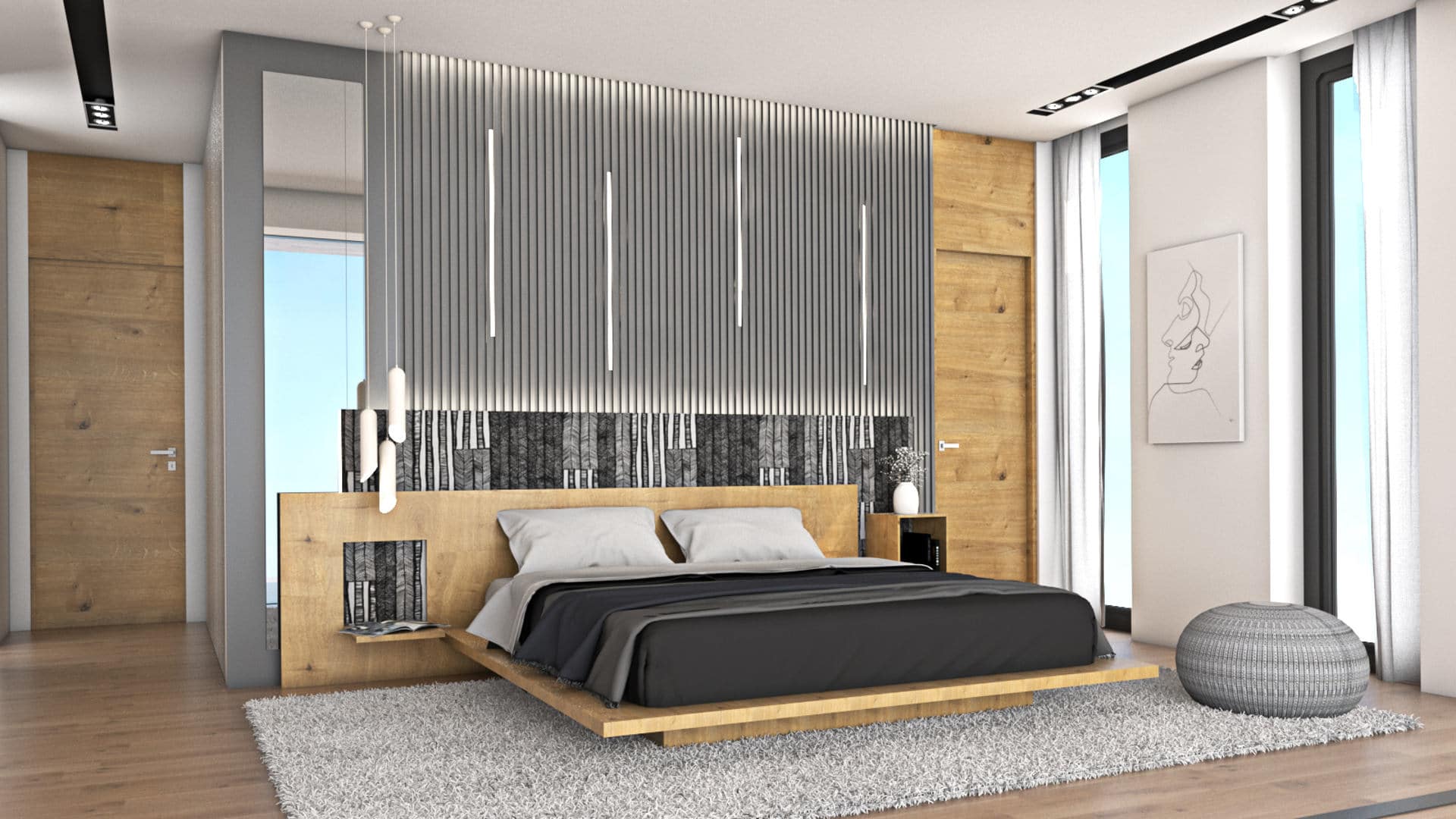
While our mind’s eye enjoys the scenes of a sunny or starry sky reflecting on the terrace, with a cocktail in hand and the smell of fish grilled on the barbecue, we bid farewell to the work week and to the summer, readily awaiting new projects that will adorn some new slopes, guard some new, incredible views and create some new, unforgettable moments.
Your team @ 4uHa
Vaš tim 4uHa
