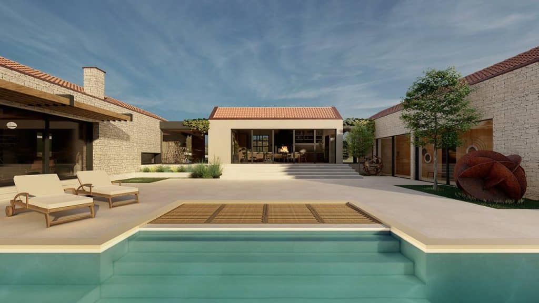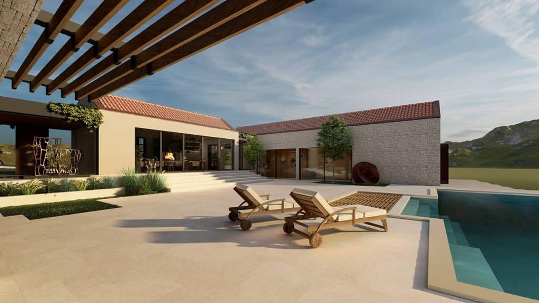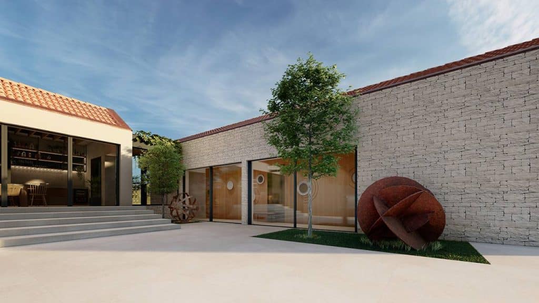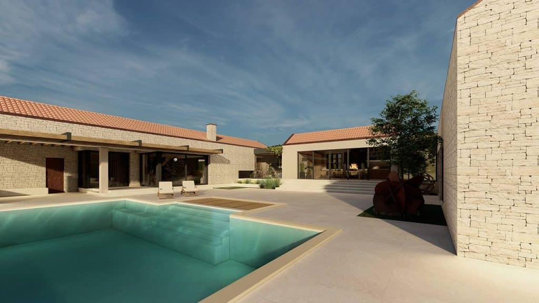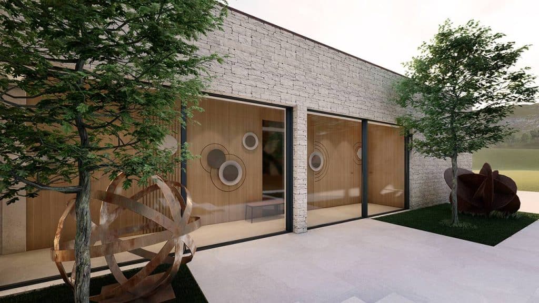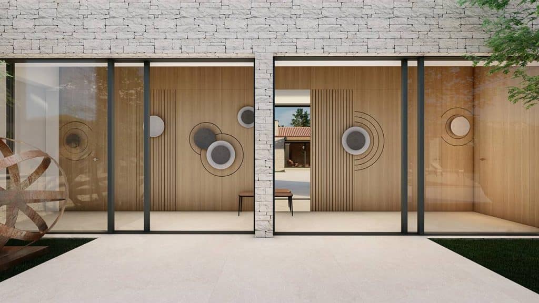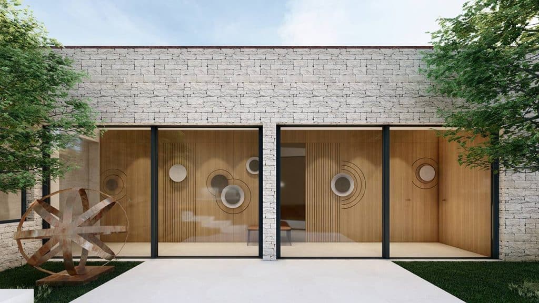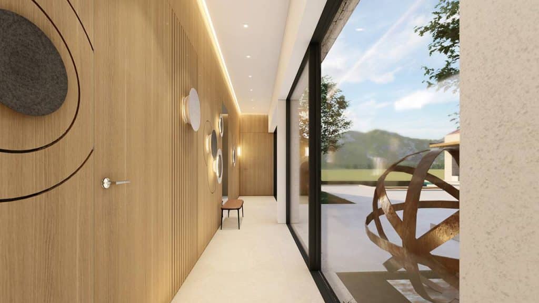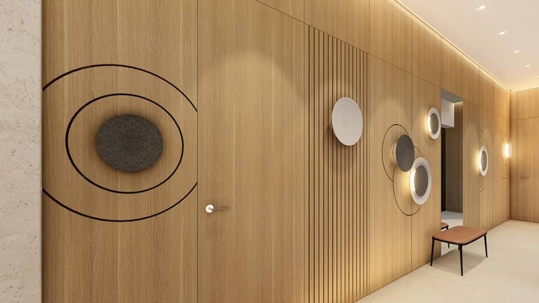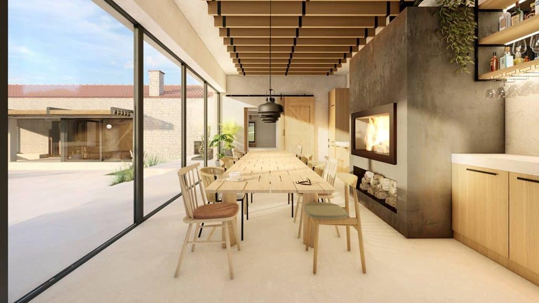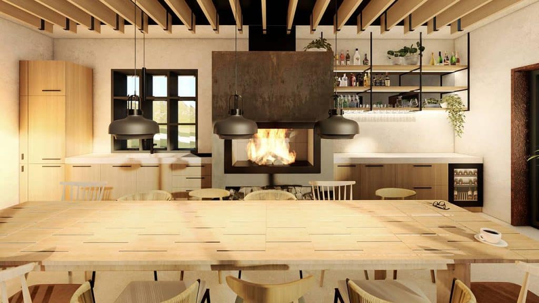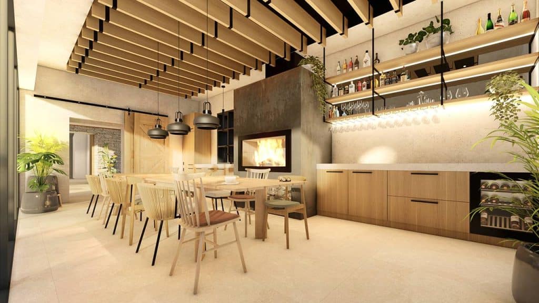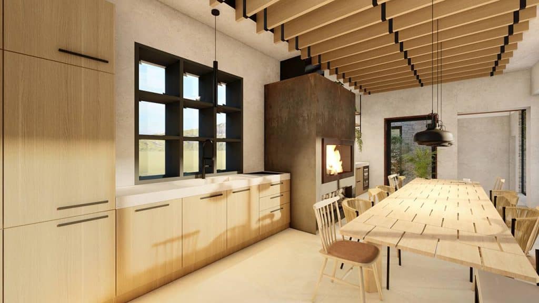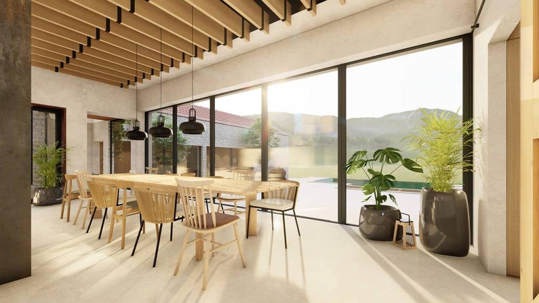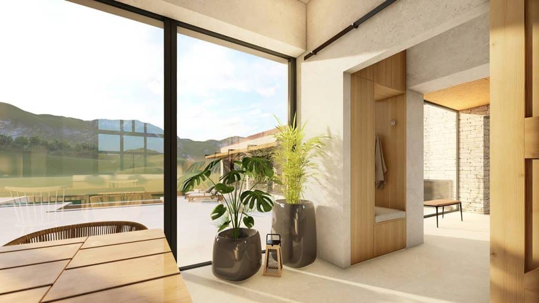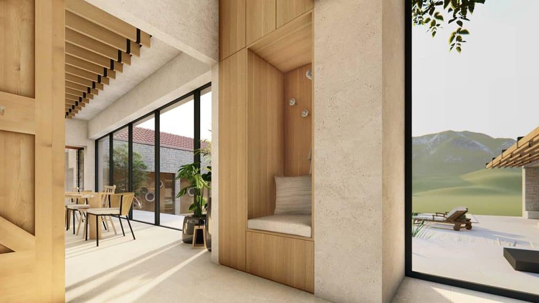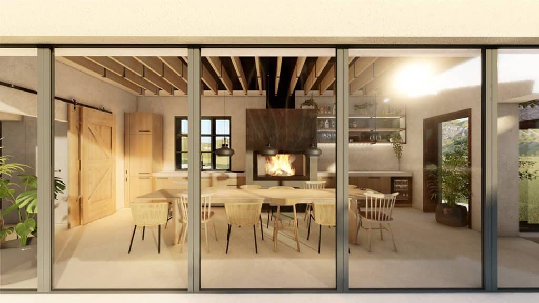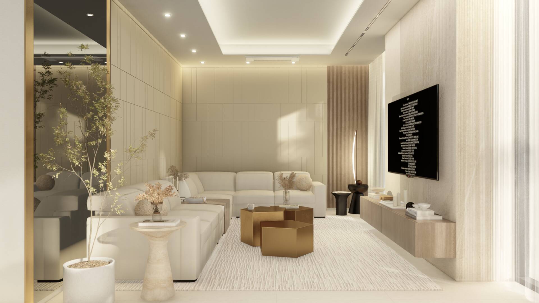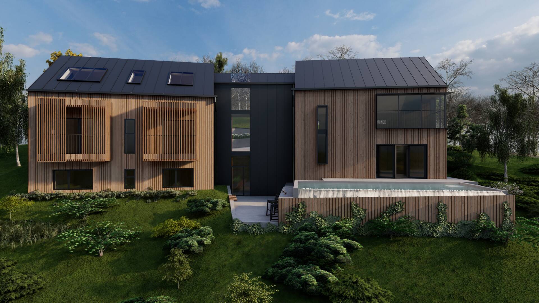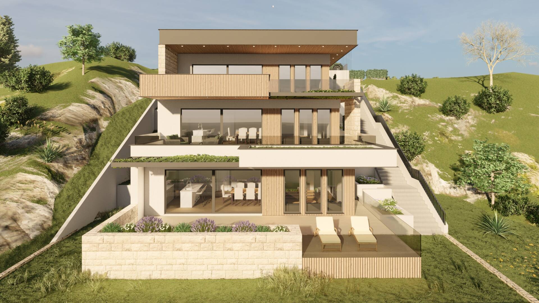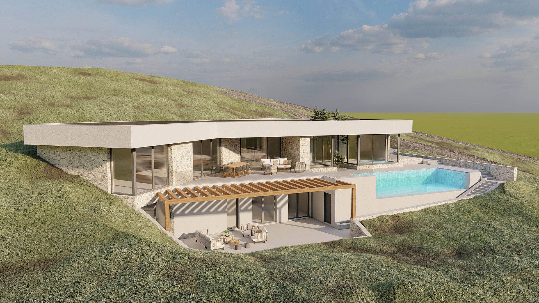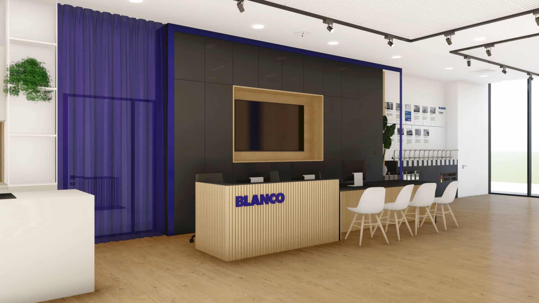Year: 2021/22
Type of project: Main project for a vacation villa and interior design project
Location: Istria, near Motovun, Croatia
This family home for a family of three is situated in the idyllic countryside, in the heart of picturesque Istria. The house consists of three interconnected buildings. The north wing houses a workspace and an open space with a kitchen, dining area, and living room, while the south wing is designated for bedrooms. The two wings are connected by the central wing, which includes a tavern. We could say that the house is “introverted,” oriented towards its interior, the center of which is a large atrium with a pool that, like a second living room, unites the house as a whole and erases the boundary between indoor and outdoor space.
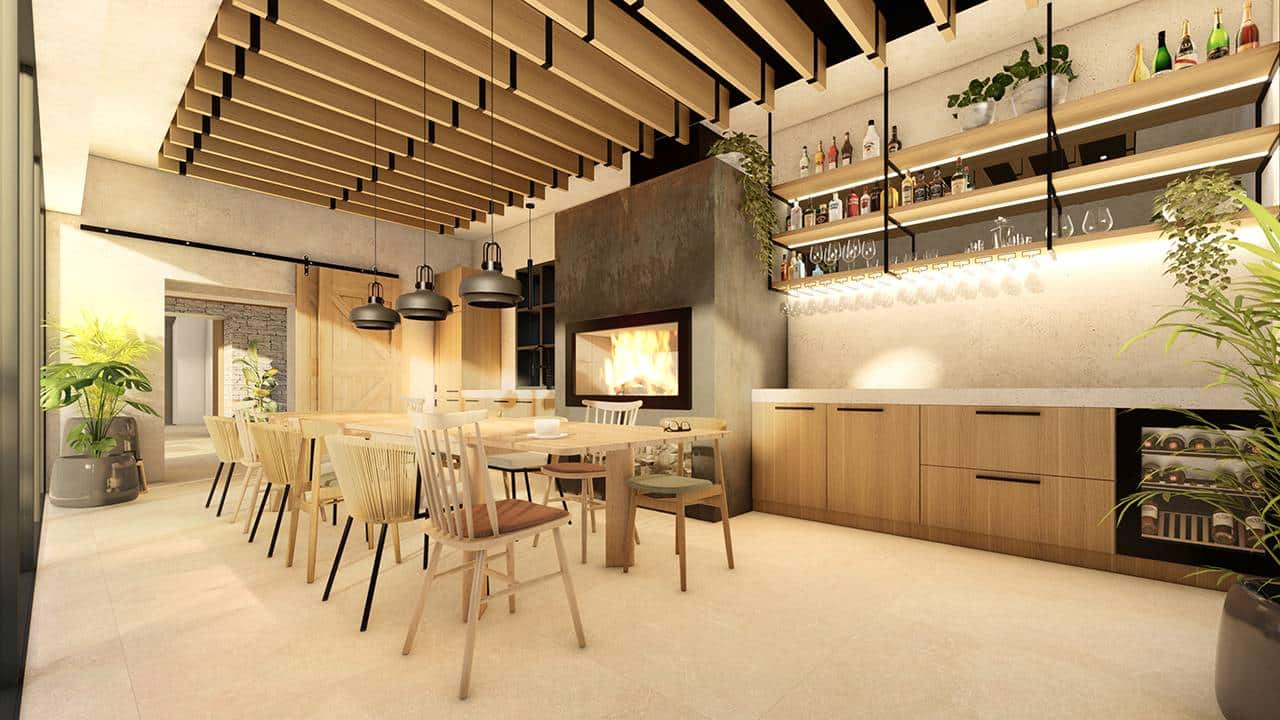
The interior is dominated by wooden decorations through wall coverings, furniture surfaces, and visible horns of the roof’s load-bearing construction, and stone that evokes traditional Istrian architecture. The entire interior of the house is modernly designed in soft and warm tones with emphasized pastel and earthy details, creating a true “home” atmosphere. With a thoughtful selection of materials and colors, the house truly becomes a small oasis for relaxation and rest, surrounded by beautiful nature and the landscape of the Istrian interior.
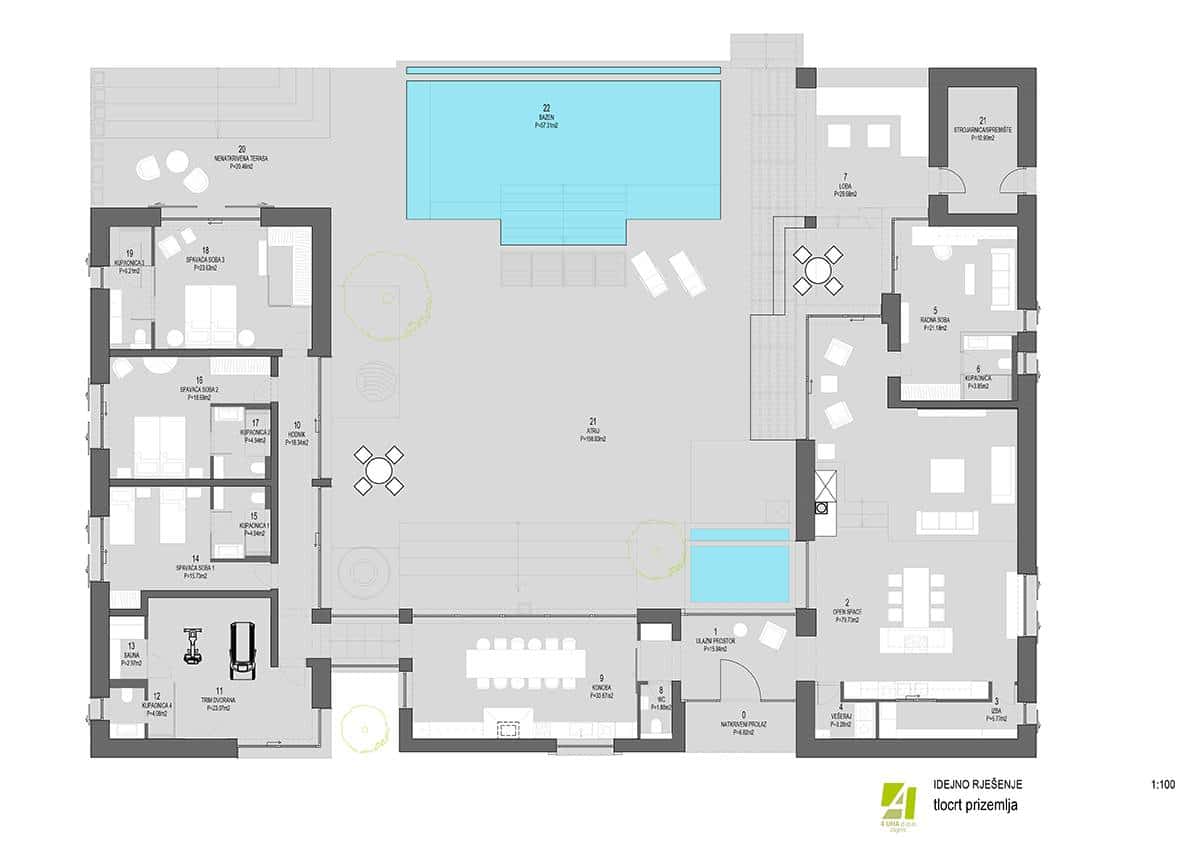
Exterior design project
